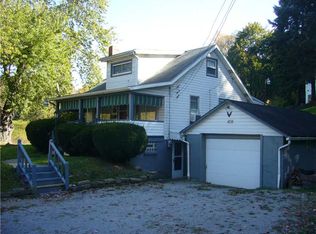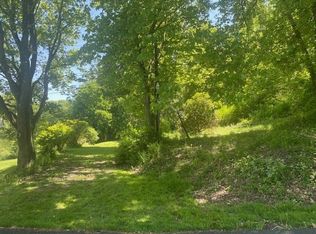Subtle country setting, yet close to all! Walk inside to the semi-open floor plan. 10x20 living room, cozy dining room with chandelier, gorgeous kitchen with luscious cherry cabinetry and granite countertops that features a breakfast bar! This 3 bedroom home offers a large first floor 15x12 master suite, with private full master bathroom and mirrored french door 5x5 walk-in closet. 2 fully remodeled bedrooms and completely remodeled full bath on second floor. Bedroom 1 is giant at 12x20 w/ 3x7 walk in closet. Bedroom 2 is 8x12 with alcove for bookshelf, perfect for office or baby room. Bathroom features beautifully designed accents and ceramic tile w/ plenty of storage. Large, walk-out partially finished basement area to the second private driveway. 2 car detached garage with brand new rebuilt roof, entry door, garage door, garage door opener, and lighting. Everything sits comfortably on 1.57 of mostly level terrifically maintained acres! Close to Rt 68, just 15 minutes to Cranberry! Shopping, schools and transportation nearby. Plenty of room to build/grow/add on or just enjoy the country acreage!
This property is off market, which means it's not currently listed for sale or rent on Zillow. This may be different from what's available on other websites or public sources.

