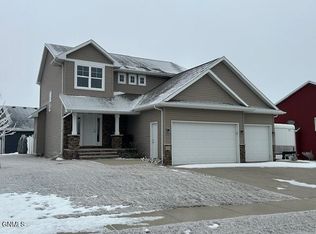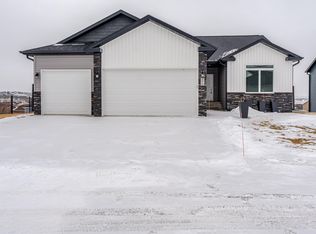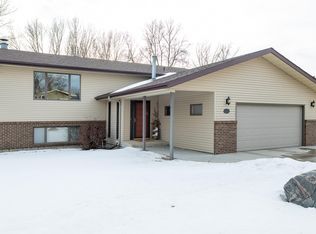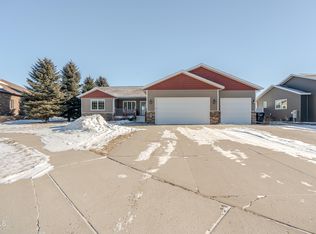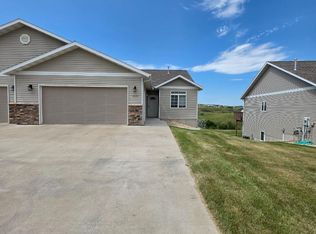Welcome to this spacious and move-in ready ranch-style home in desirable NW Bismarck, offering over 3,000 sq ft of thoughtfully designed living space. With 4 bedrooms and 3 bathrooms, this home blends comfort, functionality, and modern updates in a prime location. The main level features beautiful hardwood flooring, abundant natural daylight, and scenic coulee views. The kitchen, dining, and living room have the open concept, perfect for entertaining! Enjoy the convenience of the laundry, private primary suite, an additional bedroom and bathroom all on the main level. The fully finished walkout basement offers a spacious family/rec room, two additional bedrooms, and a full bathroom, along with direct access to your private outdoor sports court—perfect for play or entertaining. A covered deck and a 3-stall attached garage add to the home's appeal. Situated near the new Generations Park, this home offers unbeatable access to green space, walking trails, and neighborhood amenities. A must-see in NW Bismarck! Recent updates include fresh interior paint, a new washer and dryer (2020), dishwasher (2021), and upgraded kitchen appliances—microwave, induction range, and refrigerator (2022) Driveway and Garage floor was replaced in (Aug of 2025) Drains were added in the Garage as well in (Aug of 2025).
For sale
Price cut: $7.6K (2/4)
$479,900
4256 High Creek Rd, Bismarck, ND 58503
4beds
3,032sqft
Est.:
Single Family Residence
Built in 2006
0.31 Acres Lot
$-- Zestimate®
$158/sqft
$-- HOA
What's special
Covered deckAbundant natural daylightFully finished walkout basementBeautiful hardwood flooringScenic coulee views
- 65 days |
- 3,092 |
- 85 |
Likely to sell faster than
Zillow last checked: 8 hours ago
Listing updated: February 04, 2026 at 05:13am
Listed by:
KIRSTIN WILHELM 701-391-8080,
New Nest Realty, LLC 701-391-8080
Source: Great North MLS,MLS#: 4022879
Tour with a local agent
Facts & features
Interior
Bedrooms & bathrooms
- Bedrooms: 4
- Bathrooms: 3
- Full bathrooms: 1
- 3/4 bathrooms: 1
- 1/2 bathrooms: 1
Primary bedroom
- Level: Main
Bedroom 2
- Level: Main
Bedroom 3
- Level: Basement
Bedroom 4
- Level: Basement
Primary bathroom
- Level: Main
Bathroom 2
- Level: Main
Bathroom 3
- Level: Basement
Dining room
- Level: Main
Family room
- Level: Basement
Kitchen
- Level: Main
Laundry
- Level: Main
Living room
- Level: Main
Heating
- Forced Air, Natural Gas
Cooling
- Central Air
Appliances
- Included: Dishwasher, Disposal, Dryer, Microwave, Oven, Refrigerator, Washer
- Laundry: Main Level
Features
- Main Floor Bedroom, Primary Bath, Vaulted Ceiling(s), Walk-In Closet(s)
- Windows: Window Treatments
- Basement: Finished,Walk-Out Access
- Has fireplace: No
Interior area
- Total structure area: 3,032
- Total interior livable area: 3,032 sqft
- Finished area above ground: 1,556
- Finished area below ground: 1,476
Property
Parking
- Total spaces: 3
- Parking features: Triple+ Driveway, Floor Drain, Attached
- Attached garage spaces: 3
Features
- Patio & porch: Deck, Patio
- Exterior features: Rain Gutters, Basketball Court, Keyless Entry
Lot
- Size: 0.31 Acres
- Dimensions: 99 x 109 x 129.5
- Features: Corner Lot, Lot - Owned
Details
- Parcel number: 0959007010
Construction
Type & style
- Home type: SingleFamily
- Architectural style: Ranch
- Property subtype: Single Family Residence
Materials
- Brick, Vinyl Siding
Condition
- New construction: No
- Year built: 2006
Utilities & green energy
- Sewer: Public Sewer
- Water: Public
- Utilities for property: Sewer Connected, Natural Gas Connected, Water Connected, Trash Pickup - Public, Electricity Connected
Community & HOA
Location
- Region: Bismarck
Financial & listing details
- Price per square foot: $158/sqft
- Tax assessed value: $409,400
- Annual tax amount: $4,684
- Date on market: 12/1/2025
- Electric utility on property: Yes
Estimated market value
Not available
Estimated sales range
Not available
Not available
Price history
Price history
| Date | Event | Price |
|---|---|---|
| 2/4/2026 | Price change | $479,900-1.6%$158/sqft |
Source: Great North MLS #4022879 Report a problem | ||
| 1/8/2026 | Price change | $487,500-2.5%$161/sqft |
Source: Great North MLS #4022879 Report a problem | ||
| 12/1/2025 | Listed for sale | $499,900$165/sqft |
Source: Great North MLS #4022879 Report a problem | ||
| 12/1/2025 | Listing removed | $499,900$165/sqft |
Source: Great North MLS #4021516 Report a problem | ||
| 11/3/2025 | Price change | $499,900-2%$165/sqft |
Source: Great North MLS #4021516 Report a problem | ||
Public tax history
Public tax history
| Year | Property taxes | Tax assessment |
|---|---|---|
| 2024 | $5,300 +8.5% | $204,700 -1.2% |
| 2023 | $4,886 +5.6% | $207,200 +7.2% |
| 2022 | $4,628 -2% | $193,300 +8.7% |
Find assessor info on the county website
BuyAbility℠ payment
Est. payment
$2,421/mo
Principal & interest
$1861
Property taxes
$392
Home insurance
$168
Climate risks
Neighborhood: 58503
Nearby schools
GreatSchools rating
- 9/10Elk Ridge Elementary SchoolGrades: K-5Distance: 0.7 mi
- 7/10Horizon Middle SchoolGrades: 6-8Distance: 0.4 mi
- 9/10Century High SchoolGrades: 9-12Distance: 1.7 mi
Schools provided by the listing agent
- Elementary: Elk Ridge
- Middle: Horizon
- High: Century High
Source: Great North MLS. This data may not be complete. We recommend contacting the local school district to confirm school assignments for this home.
Open to renting?
Browse rentals near this home.- Loading
- Loading
