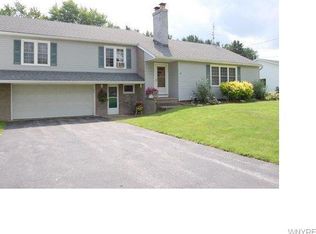This Sprawling ranch screams "YOUR NEXT HOME!" Fully updated almost 2,600 sq ft home PRICED TO SELL! Maintenance-free vinyl siding. Set back nicely from the road. Screened in entry way perfect for a relaxing morning or night to enjoy the rural atmosphere. Large kitchen with breakfast bar leads to the open-concept living room/dining room combo. 3 large bedrooms, two of which have beautiful en suite bathrooms. This huge home also offers another 1 1/2 baths on top of that! 2 living room areas for your enjoyment. A large 3 car attached garage(one of which is a totally separated bay) for all your toys and storage. Beautiful sliding glass doors lead out to the back yard patio for entertaining with a calming, beautiful view. No showings until open house 5/26/2018 1-3.
This property is off market, which means it's not currently listed for sale or rent on Zillow. This may be different from what's available on other websites or public sources.
