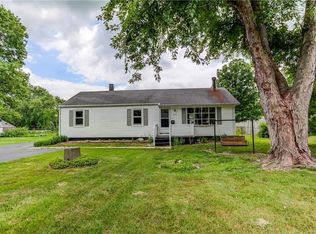Removing paneling, adding drywall, opening a wall and adding new carpeting has made this home ready for a new owner!! As you walk in the front door, the large living room is open to the dining room and has loads of light. The dining area is connected to the kitchen, which has oak cabinets, and all appliances stay! Three bedrooms have great closets and two have new carpet. One bedroom has a built-in desk/make-up center. There's a breezeway for storage with a pull-down stairs to the attic. The oversized 2.5 car has a storage loft. The "Wizard of Oz" cellar contains the furnace and water heater. This all sits on a half acre lot, part of which is fenced for children or pets. Roof 2003, Windows - 2006, furnace and air 1992.
This property is off market, which means it's not currently listed for sale or rent on Zillow. This may be different from what's available on other websites or public sources.
