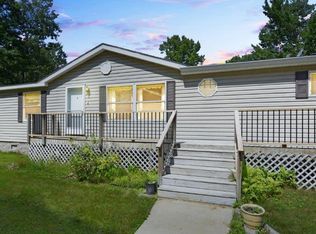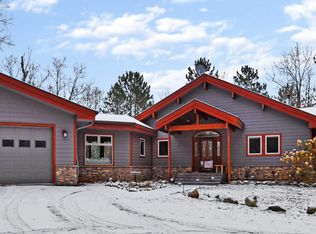Gorgeous Kego Lake home with 163 feet of gradual elevation and breathtaking sunsets from your deck! 1.5 acres Custom built, one owner~ Home features three bedrooms plus loft, three baths, two stall tuck under garage with additional two stall oversized garage for storage! Wood burning stone fireplace, hardwood floors, soaring vaulted ceilings and lakeside wall of windows, custom log railing, spacious kitchen with island, desk, and an abundance of storage. Unfinished basement for future growth- This is a must see property minutes from Crosslake but away from everything!
This property is off market, which means it's not currently listed for sale or rent on Zillow. This may be different from what's available on other websites or public sources.

