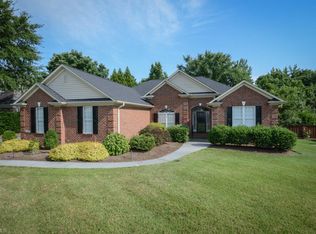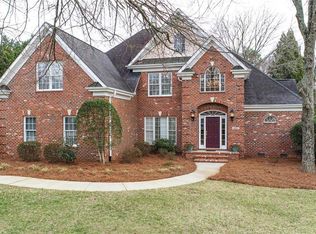Sold for $560,000
$560,000
4255 Wayne Rd, Greensboro, NC 27407
3beds
2,733sqft
Stick/Site Built, Residential, Single Family Residence
Built in 1998
0.45 Acres Lot
$562,100 Zestimate®
$--/sqft
$2,418 Estimated rent
Home value
$562,100
$512,000 - $618,000
$2,418/mo
Zestimate® history
Loading...
Owner options
Explore your selling options
What's special
Located in the Sedgefield community, this beautifully maintained brick home offers an open concept kitchen and great room with soaring two-story ceilings, cozy two-sided fireplace, and an abundance of natural light. The kitchen features granite counters and tile backsplash, with adjoining breakfast nook overlooking screened porch. The main-level primary suite boasts new carpet, an ensuite bath w/double vanity, and spacious walk-in closet. Hardwood floors in ML living areas. Two additional bedrooms and large bonus room are located on the second floor. Enjoy outdoor living on the screened porch overlooking a private, fenced backyard with wooded common area. Updates include replaced roof and windows, encapsulated crawl space, updated HVAC, and freshl paint on exterior and ML interior. Conveniently located near Sedgefield Country Club, restaurants, shopping, and major highways, this home provides the perfect balance of luxury and location! OPEN HOUSE SUNDAY MARCH 2ND FROM 2 TO 4 P.M.
Zillow last checked: 8 hours ago
Listing updated: April 22, 2025 at 10:08pm
Listed by:
Jaree Todd 336-601-4892,
Berkshire Hathaway HomeServices Yost & Little Realty
Bought with:
Bieu Vong, 300708
Golden Harvest Realty LLC
Source: Triad MLS,MLS#: 1171325 Originating MLS: Greensboro
Originating MLS: Greensboro
Facts & features
Interior
Bedrooms & bathrooms
- Bedrooms: 3
- Bathrooms: 3
- Full bathrooms: 2
- 1/2 bathrooms: 1
- Main level bathrooms: 2
Primary bedroom
- Level: Main
- Dimensions: 15 x 14
Bedroom 2
- Level: Second
- Dimensions: 15.67 x 11.42
Bedroom 3
- Level: Second
- Dimensions: 14.17 x 11.5
Bonus room
- Level: Second
- Dimensions: 24 x 11.58
Breakfast
- Level: Main
- Dimensions: 15 x 13.5
Dining room
- Level: Main
- Dimensions: 16.25 x 11.5
Entry
- Level: Main
- Dimensions: 10 x 6
Great room
- Level: Main
- Dimensions: 19.67 x 18.25
Kitchen
- Level: Main
- Dimensions: 12 x 12
Laundry
- Level: Main
- Dimensions: 15 x 5
Heating
- Forced Air, Natural Gas
Cooling
- Central Air
Appliances
- Included: Gas Water Heater
- Laundry: Main Level, Washer Hookup
Features
- Great Room, Ceiling Fan(s), Dead Bolt(s), Kitchen Island, Separate Shower
- Flooring: Carpet, Tile, Wood
- Basement: Crawl Space
- Attic: Walk-In
- Number of fireplaces: 1
- Fireplace features: Double Sided, Gas Log, Great Room, Keeping Room
Interior area
- Total structure area: 2,733
- Total interior livable area: 2,733 sqft
- Finished area above ground: 2,733
Property
Parking
- Total spaces: 2
- Parking features: Garage, Driveway, Garage Door Opener, Attached
- Attached garage spaces: 2
- Has uncovered spaces: Yes
Features
- Levels: One and One Half
- Stories: 1
- Patio & porch: Porch
- Pool features: None
- Fencing: Fenced
Lot
- Size: 0.45 Acres
- Features: Cleared, Not in Flood Zone
Details
- Additional structures: Storage
- Parcel number: 0140857
- Zoning: RS-20
- Special conditions: Owner Sale
Construction
Type & style
- Home type: SingleFamily
- Architectural style: Transitional
- Property subtype: Stick/Site Built, Residential, Single Family Residence
Materials
- Brick
Condition
- Year built: 1998
Utilities & green energy
- Sewer: Public Sewer
- Water: Public
Community & neighborhood
Security
- Security features: Security Lights
Location
- Region: Greensboro
- Subdivision: Sedgefield
HOA & financial
HOA
- Has HOA: Yes
- HOA fee: $35 monthly
Other
Other facts
- Listing agreement: Exclusive Right To Sell
- Listing terms: Cash,Conventional
Price history
| Date | Event | Price |
|---|---|---|
| 4/14/2025 | Sold | $560,000-4.6% |
Source: | ||
| 4/1/2025 | Pending sale | $587,000 |
Source: | ||
| 2/28/2025 | Listed for sale | $587,000+124% |
Source: | ||
| 12/31/1998 | Sold | $262,000 |
Source: | ||
Public tax history
| Year | Property taxes | Tax assessment |
|---|---|---|
| 2025 | $2,903 +3.3% | $310,400 |
| 2024 | $2,810 | $310,400 |
| 2023 | $2,810 | $310,400 |
Find assessor info on the county website
Neighborhood: 27407
Nearby schools
GreatSchools rating
- 6/10Millis Road Elementary SchoolGrades: PK-5Distance: 2.4 mi
- 4/10Jamestown Middle SchoolGrades: 6-8Distance: 2.8 mi
- 4/10Lucy Ragsdale HighGrades: 9-12Distance: 2.7 mi
Get a cash offer in 3 minutes
Find out how much your home could sell for in as little as 3 minutes with a no-obligation cash offer.
Estimated market value$562,100
Get a cash offer in 3 minutes
Find out how much your home could sell for in as little as 3 minutes with a no-obligation cash offer.
Estimated market value
$562,100

