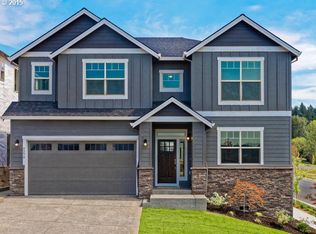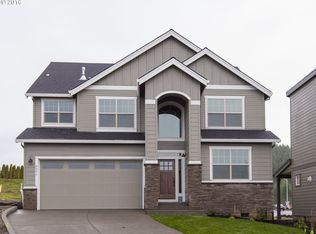Sold
$610,000
4255 SW Eleven Mile Ave, Gresham, OR 97080
4beds
2,587sqft
Residential, Single Family Residence
Built in 2018
5,227.2 Square Feet Lot
$628,900 Zestimate®
$236/sqft
$3,666 Estimated rent
Home value
$628,900
$597,000 - $660,000
$3,666/mo
Zestimate® history
Loading...
Owner options
Explore your selling options
What's special
No HOA here! This gorgeous home has 4 bedrooms, plus an office with a closet that could be a 5th bedroom and a very low maintenance, beautifully landscaped yard! Decks and Turf lets you spend your weekends enjoying Oregon and not doing yardwork -- saving you money and conserving water! Two of the bedrooms have their own bathroom (the Primary and the mini suite) which could be perfect for multigenerational living! The primary bedroom has a romantic fireplace and vaulted ceilings, plus a huge walk in closet and bathroom. All room sizes are spacious - just what you've been dreaming of. All appliances stay withthe kitchen which also has a pantry and island. Upgrade Features includes: 2 gas fireplaces, Skylight, 3 car garage, Central Air Conditioning, Front Yard Sprinkler system, Engineered wood floor, Encapsulated Crawlspace, Backyard Turf, Plumbed for Central Vac. Close to neighborhood park & walking trails.
Zillow last checked: 8 hours ago
Listing updated: June 16, 2023 at 04:10am
Listed by:
Connie Peterson 503-680-9317,
Premiere Property Group, LLC,
Samantha Whitcomb 360-751-5865,
Premiere Property Group, LLC
Bought with:
Amy Liu, 201239122
Oregon First
Source: RMLS (OR),MLS#: 23034078
Facts & features
Interior
Bedrooms & bathrooms
- Bedrooms: 4
- Bathrooms: 4
- Full bathrooms: 3
- Partial bathrooms: 1
- Main level bathrooms: 1
Primary bedroom
- Features: Ceiling Fan, Fireplace, Skylight, Soaking Tub, Vaulted Ceiling, Walkin Closet, Walkin Shower, Wallto Wall Carpet
- Level: Upper
- Area: 255
- Dimensions: 15 x 17
Bedroom 2
- Features: Bathroom, Ceiling Fan, Walkin Closet, Wallto Wall Carpet
- Level: Upper
- Area: 208
- Dimensions: 16 x 13
Bedroom 3
- Features: Ceiling Fan, Walkin Closet, Wallto Wall Carpet
- Level: Upper
- Area: 99
- Dimensions: 11 x 9
Bedroom 4
- Features: Ceiling Fan, Closet Organizer, Wallto Wall Carpet
- Level: Upper
- Area: 110
- Dimensions: 11 x 10
Dining room
- Features: Sliding Doors
- Level: Main
- Area: 140
- Dimensions: 14 x 10
Kitchen
- Features: Dishwasher, Gas Appliances, Island, Microwave, Free Standing Refrigerator, Granite
- Level: Main
- Area: 168
- Width: 12
Living room
- Features: Fireplace
- Level: Main
- Area: 256
- Dimensions: 16 x 16
Office
- Features: French Doors, Closet
- Level: Main
- Area: 110
- Dimensions: 11 x 10
Heating
- Forced Air, Fireplace(s)
Cooling
- Central Air
Appliances
- Included: Dishwasher, Disposal, Free-Standing Gas Range, Gas Appliances, Microwave, Plumbed For Ice Maker, Stainless Steel Appliance(s), Free-Standing Refrigerator, Gas Water Heater
Features
- Ceiling Fan(s), Granite, High Ceilings, Plumbed For Central Vacuum, Vaulted Ceiling(s), Closet Organizer, Closet, Sink, Bathroom, Walk-In Closet(s), Kitchen Island, Soaking Tub, Walkin Shower, Pantry
- Flooring: Hardwood, Wall to Wall Carpet
- Doors: French Doors, Sliding Doors
- Windows: Vinyl Frames, Skylight(s)
- Basement: Crawl Space
- Number of fireplaces: 2
- Fireplace features: Gas
Interior area
- Total structure area: 2,587
- Total interior livable area: 2,587 sqft
Property
Parking
- Total spaces: 3
- Parking features: Driveway, On Street, Garage Door Opener, Attached
- Attached garage spaces: 3
- Has uncovered spaces: Yes
Features
- Levels: Two
- Stories: 2
- Patio & porch: Deck
- Exterior features: Gas Hookup
Lot
- Size: 5,227 sqft
- Features: Sprinkler, SqFt 5000 to 6999
Details
- Additional structures: GasHookup
- Parcel number: R673782
Construction
Type & style
- Home type: SingleFamily
- Architectural style: Traditional
- Property subtype: Residential, Single Family Residence
Materials
- Cement Siding, Stone
- Roof: Composition
Condition
- Resale
- New construction: No
- Year built: 2018
Utilities & green energy
- Gas: Gas Hookup, Gas
- Sewer: Public Sewer
- Water: Public
- Utilities for property: Cable Connected
Community & neighborhood
Location
- Region: Gresham
Other
Other facts
- Listing terms: Cash,Conventional,VA Loan
- Road surface type: Paved
Price history
| Date | Event | Price |
|---|---|---|
| 6/15/2023 | Sold | $610,000-2.4%$236/sqft |
Source: | ||
| 5/12/2023 | Pending sale | $625,000$242/sqft |
Source: | ||
| 5/3/2023 | Price change | $625,000-2%$242/sqft |
Source: | ||
| 4/28/2023 | Listed for sale | $638,000+45.3%$247/sqft |
Source: | ||
| 7/13/2017 | Sold | $439,065$170/sqft |
Source: | ||
Public tax history
| Year | Property taxes | Tax assessment |
|---|---|---|
| 2025 | $6,132 +4.4% | $323,830 +3% |
| 2024 | $5,874 +11.1% | $314,400 +3% |
| 2023 | $5,288 +3.8% | $305,250 +3% |
Find assessor info on the county website
Neighborhood: Pleasant Valley
Nearby schools
GreatSchools rating
- 6/10Butler Creek Elementary SchoolGrades: K-5Distance: 0.3 mi
- 3/10Centennial Middle SchoolGrades: 6-8Distance: 2.6 mi
- 4/10Centennial High SchoolGrades: 9-12Distance: 2.2 mi
Schools provided by the listing agent
- Elementary: Butler Creek
- Middle: Centennial
- High: Centennial
Source: RMLS (OR). This data may not be complete. We recommend contacting the local school district to confirm school assignments for this home.
Get a cash offer in 3 minutes
Find out how much your home could sell for in as little as 3 minutes with a no-obligation cash offer.
Estimated market value
$628,900
Get a cash offer in 3 minutes
Find out how much your home could sell for in as little as 3 minutes with a no-obligation cash offer.
Estimated market value
$628,900

