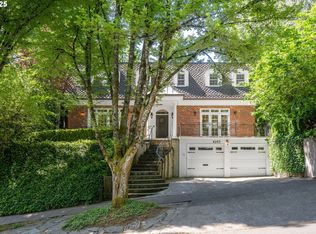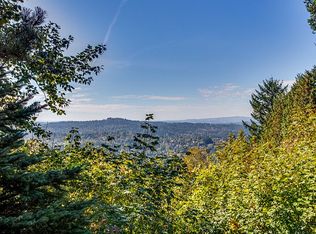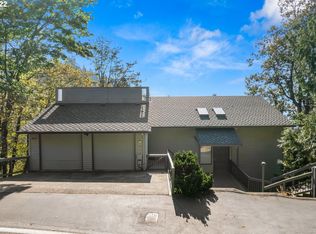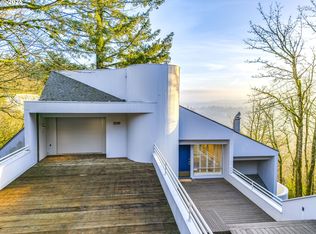Sold
$1,670,000
4255 SW Bertha Ave, Portland, OR 97239
4beds
3,824sqft
Residential, Single Family Residence
Built in 1955
10,018.8 Square Feet Lot
$1,649,300 Zestimate®
$437/sqft
$4,931 Estimated rent
Home value
$1,649,300
$1.55M - $1.76M
$4,931/mo
Zestimate® history
Loading...
Owner options
Explore your selling options
What's special
Brilliantly reimagined by Scott Edwards Architecture, this home holds the Gold Nugget Grand Award for Best Renovated Home Design. Think luxury meets modern in the prestigious Healy Heights neighborhood. Soaring ceilings and oversized windows fill the space with natural light, creating an inviting and open atmosphere. The home features exquisite designer finishes, including walnut cabinetry, quartz countertops, heated tile floors, a custom bar, Lutron lighting, motorized shades, and a whole-home audio system, ensuring every comfort and convenience. Enjoy breathtaking views of the western range and sunsets from the expansive upper deck, or relax in the lush level yard with a hot tub. Custom-built storage in every closet and the garage keeps your space effortlessly organized. Located just minutes from downtown, blocks away from Council Crest Park, and with easy access to local trails, this home is perfectly positioned to enjoy the best of Portland's natural beauty and convenience of city living. Discover this stunning, modern home that truly epitomizes luxury living in Portland.
Zillow last checked: 8 hours ago
Listing updated: September 24, 2025 at 03:35am
Listed by:
Caitlin Riley 971-533-3183,
ODonnell Group Realty,
Kathleen O'Donnell 503-519-3400,
ODonnell Group Realty
Bought with:
Laura Lacey, 200811044
Corcoran Prime
Source: RMLS (OR),MLS#: 376650808
Facts & features
Interior
Bedrooms & bathrooms
- Bedrooms: 4
- Bathrooms: 4
- Full bathrooms: 3
- Partial bathrooms: 1
- Main level bathrooms: 3
Primary bedroom
- Features: Closet Organizer, Fireplace, Soaking Tub, Suite, Walkin Closet, Walkin Shower
- Level: Main
Bedroom 2
- Features: Loft
- Level: Main
Bedroom 3
- Level: Main
Bedroom 4
- Level: Lower
Dining room
- Features: Wet Bar
- Level: Main
Family room
- Level: Lower
Kitchen
- Features: Quartz
- Level: Main
Living room
- Features: Fireplace
- Level: Main
Office
- Level: Lower
Heating
- Forced Air, Mini Split, Fireplace(s)
Cooling
- Central Air
Appliances
- Included: Appliance Garage, Built In Oven, Built-In Range, Built-In Refrigerator, Dishwasher, Disposal, Gas Appliances, Instant Hot Water, Microwave, Range Hood, Wine Cooler, Electric Water Heater
- Laundry: Laundry Room
Features
- High Ceilings, High Speed Internet, Quartz, Solar Tube(s), Sound System, Vaulted Ceiling(s), Loft, Wet Bar, Closet Organizer, Soaking Tub, Suite, Walk-In Closet(s), Walkin Shower, Kitchen Island
- Flooring: Hardwood, Heated Tile
- Windows: Double Pane Windows
- Basement: Daylight,Exterior Entry,Finished
- Number of fireplaces: 3
- Fireplace features: Electric, Gas
Interior area
- Total structure area: 3,824
- Total interior livable area: 3,824 sqft
Property
Parking
- Total spaces: 2
- Parking features: Driveway, Garage Door Opener, Attached, Oversized
- Attached garage spaces: 2
- Has uncovered spaces: Yes
Features
- Stories: 2
- Patio & porch: Deck, Patio, Porch
- Has spa: Yes
- Spa features: Free Standing Hot Tub
- Has view: Yes
- View description: Mountain(s), Valley
Lot
- Size: 10,018 sqft
- Features: Corner Lot, Private, Trees, Sprinkler, SqFt 10000 to 14999
Details
- Parcel number: R141691
- Other equipment: Irrigation Equipment
Construction
Type & style
- Home type: SingleFamily
- Architectural style: Contemporary,Custom Style
- Property subtype: Residential, Single Family Residence
Materials
- Cedar
- Foundation: Concrete Perimeter
- Roof: Composition
Condition
- Resale
- New construction: No
- Year built: 1955
Utilities & green energy
- Gas: Gas
- Sewer: Public Sewer
- Water: Public
- Utilities for property: Cable Connected
Community & neighborhood
Security
- Security features: Security Lights
Location
- Region: Portland
Other
Other facts
- Listing terms: Cash,Conventional
- Road surface type: Paved
Price history
| Date | Event | Price |
|---|---|---|
| 9/24/2025 | Sold | $1,670,000-6.2%$437/sqft |
Source: | ||
| 9/6/2025 | Pending sale | $1,780,000$465/sqft |
Source: | ||
| 6/19/2025 | Listed for sale | $1,780,000$465/sqft |
Source: | ||
| 6/10/2025 | Pending sale | $1,780,000$465/sqft |
Source: | ||
| 5/27/2025 | Listed for sale | $1,780,000+2.9%$465/sqft |
Source: | ||
Public tax history
| Year | Property taxes | Tax assessment |
|---|---|---|
| 2025 | $23,047 +3.7% | $856,150 +3% |
| 2024 | $22,219 +4% | $831,220 +3% |
| 2023 | $21,365 +2.2% | $807,010 +3% |
Find assessor info on the county website
Neighborhood: Southwest Hills
Nearby schools
GreatSchools rating
- 9/10Ainsworth Elementary SchoolGrades: K-5Distance: 1.2 mi
- 5/10West Sylvan Middle SchoolGrades: 6-8Distance: 3 mi
- 8/10Lincoln High SchoolGrades: 9-12Distance: 2 mi
Schools provided by the listing agent
- Elementary: Ainsworth
- Middle: West Sylvan
- High: Lincoln
Source: RMLS (OR). This data may not be complete. We recommend contacting the local school district to confirm school assignments for this home.
Get a cash offer in 3 minutes
Find out how much your home could sell for in as little as 3 minutes with a no-obligation cash offer.
Estimated market value
$1,649,300
Get a cash offer in 3 minutes
Find out how much your home could sell for in as little as 3 minutes with a no-obligation cash offer.
Estimated market value
$1,649,300



