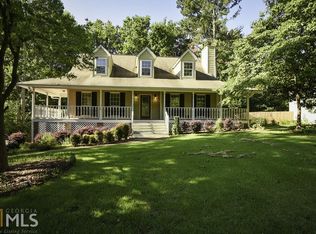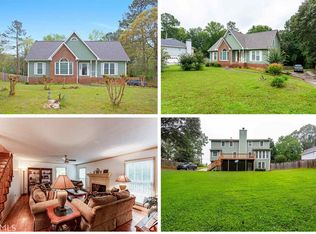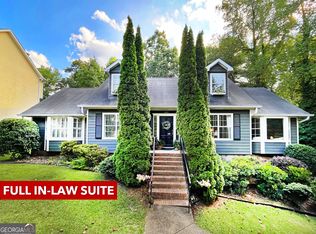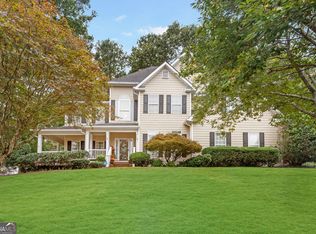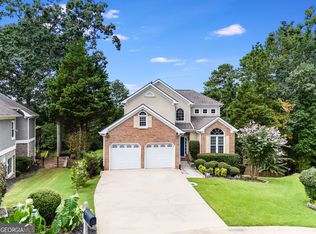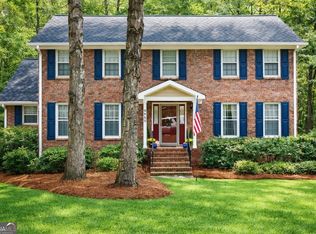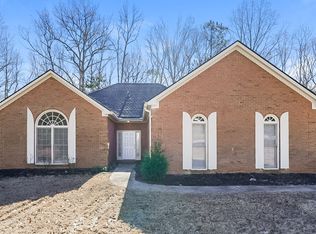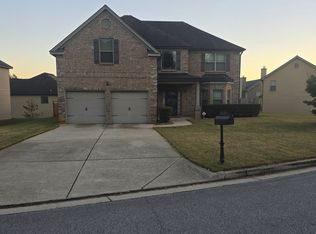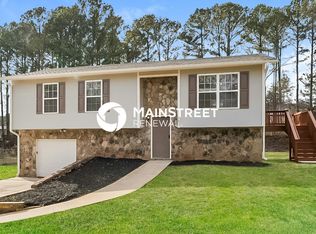This stunning 4-bedroom, 2.5-bath home offers the perfect blend of elegance and comfort. It has new energy efficient windows and a renovated kitchen with beautiful grey cabinets which opens into a welcoming family room ideal for everyday living and entertaining. This home has very spacious bedrooms allowing plenty of room for a growing family. Upstairs, the Master suite is a true retreat with generous space with an amazing master bathroom which includes a very spacious walk-in closet, double sinks, a whirlpool-style bath and a seperate shower. Outside, your private oasis awaits: swim in your lighted pool, relax in the screened porch while watching your favorite show, and enjoy evenings poolside in your privacy fenced yard. Located in the sought-after Saddlebrook community with access to swim and tennis, this property combines serenity and convenience. Minutes from I-20 and all major amenities, this is one you won't want to miss.
Active
Price cut: $11.1K (11/20)
$399,900
4255 Prestley Mill Rd, Douglasville, GA 30135
4beds
2,464sqft
Est.:
Single Family Residence
Built in 1987
0.46 Acres Lot
$398,100 Zestimate®
$162/sqft
$33/mo HOA
What's special
Privacy fenced yardAmazing master bathroomPrivate oasisNew energy efficient windowsDouble sinksVery spacious walk-in closetScreened porch
- 137 days |
- 594 |
- 41 |
Zillow last checked:
Listing updated:
Listed by:
David Martin 404-512-2358,
Heritage Oaks Realty Westside
Source: GAMLS,MLS#: 10617207
Tour with a local agent
Facts & features
Interior
Bedrooms & bathrooms
- Bedrooms: 4
- Bathrooms: 3
- Full bathrooms: 2
- 1/2 bathrooms: 1
Rooms
- Room types: Den, Family Room, Foyer
Dining room
- Features: Separate Room
Heating
- Central, Natural Gas
Cooling
- Attic Fan, Ceiling Fan(s), Central Air
Appliances
- Included: Dishwasher, Oven/Range (Combo), Refrigerator
- Laundry: Upper Level
Features
- Separate Shower, Entrance Foyer, Walk-In Closet(s)
- Flooring: Vinyl
- Windows: Double Pane Windows
- Basement: None
- Attic: Pull Down Stairs
- Number of fireplaces: 1
- Fireplace features: Gas Log
Interior area
- Total structure area: 2,464
- Total interior livable area: 2,464 sqft
- Finished area above ground: 2,464
- Finished area below ground: 0
Property
Parking
- Parking features: Garage, Garage Door Opener
- Has garage: Yes
Features
- Levels: Two
- Stories: 2
- Patio & porch: Screened
- Has private pool: Yes
- Pool features: In Ground
- Has spa: Yes
- Spa features: Bath
- Fencing: Back Yard
Lot
- Size: 0.46 Acres
- Features: Level
Details
- Parcel number: 00780150006
Construction
Type & style
- Home type: SingleFamily
- Architectural style: Traditional
- Property subtype: Single Family Residence
Materials
- Stucco
- Foundation: Slab
- Roof: Composition
Condition
- Resale
- New construction: No
- Year built: 1987
Utilities & green energy
- Electric: 220 Volts
- Sewer: Public Sewer
- Water: Public
- Utilities for property: Cable Available, Electricity Available, High Speed Internet, Natural Gas Available, Phone Available, Sewer Available, Sewer Connected, Underground Utilities, Water Available
Community & HOA
Community
- Features: Pool, Tennis Court(s)
- Subdivision: Saddlebrook
HOA
- Has HOA: Yes
- Services included: Insurance, Maintenance Grounds, Swimming, Tennis
- HOA fee: $400 annually
Location
- Region: Douglasville
Financial & listing details
- Price per square foot: $162/sqft
- Tax assessed value: $352,800
- Annual tax amount: $2,571
- Date on market: 10/3/2025
- Cumulative days on market: 137 days
- Listing agreement: Exclusive Right To Sell
- Listing terms: 1031 Exchange,Cash,Conventional,FHA,Fannie Mae Approved,Freddie Mac Approved,VA Loan
- Electric utility on property: Yes
Estimated market value
$398,100
$378,000 - $418,000
$2,505/mo
Price history
Price history
| Date | Event | Price |
|---|---|---|
| 11/20/2025 | Price change | $399,900-2.7%$162/sqft |
Source: | ||
| 10/3/2025 | Listed for sale | $411,000+22.3%$167/sqft |
Source: | ||
| 7/30/2021 | Sold | $335,986-1.2%$136/sqft |
Source: | ||
| 7/19/2021 | Pending sale | $340,000$138/sqft |
Source: | ||
| 7/12/2021 | Contingent | $340,000$138/sqft |
Source: | ||
| 7/9/2021 | Listed for sale | $340,000+17.3%$138/sqft |
Source: | ||
| 7/16/2020 | Listing removed | $289,900$118/sqft |
Source: Atlanta - WEICHERT, REALTORS - Prestige Partners #6701129 Report a problem | ||
| 5/14/2020 | Price change | $289,900-3.3%$118/sqft |
Source: Atlanta - WEICHERT, REALTORS - Prestige Partners #8760555 Report a problem | ||
| 3/26/2020 | Listed for sale | $299,900+104.4%$122/sqft |
Source: Weichert Realtors Prestige #8760555 Report a problem | ||
| 8/28/2015 | Sold | $146,750+3.4%$60/sqft |
Source: | ||
| 5/10/2013 | Sold | $141,900+148.9%$58/sqft |
Source: | ||
| 4/27/2011 | Sold | $57,000-62.3%$23/sqft |
Source: Public Record Report a problem | ||
| 10/12/2010 | Sold | $151,151-0.5%$61/sqft |
Source: Public Record Report a problem | ||
| 12/17/1997 | Sold | $151,900$62/sqft |
Source: Public Record Report a problem | ||
Public tax history
Public tax history
| Year | Property taxes | Tax assessment |
|---|---|---|
| 2025 | $2,571 -4.2% | $141,120 -6.8% |
| 2024 | $2,685 +18.1% | $151,440 -6.2% |
| 2023 | $2,274 +12.1% | $161,480 +34.3% |
| 2022 | $2,028 -50.5% | $120,280 +18.2% |
| 2021 | $4,094 +18.2% | $101,760 +16.3% |
| 2020 | $3,463 +5.2% | $87,520 +5.2% |
| 2019 | $3,292 +13% | $83,200 +14.7% |
| 2018 | $2,914 +3.9% | $72,560 +5.3% |
| 2017 | $2,804 +1.8% | $68,880 +17.3% |
| 2016 | $2,754 +15.3% | $58,700 -8.8% |
| 2015 | $2,389 | $64,360 +5.1% |
| 2014 | $2,389 +7.7% | $61,240 +6.1% |
| 2013 | $2,218 | $57,720 |
| 2012 | -- | -- |
| 2011 | -- | -- |
| 2010 | -- | -- |
| 2009 | $2,165 +13.7% | -- |
| 2007 | $1,904 -2.9% | -- |
| 2006 | $1,961 +6% | -- |
| 2005 | $1,850 | -- |
| 2004 | -- | -- |
| 2003 | $1,850 -7.3% | -- |
| 2002 | $1,995 +12.2% | -- |
| 2001 | $1,778 -6% | -- |
| 2000 | $1,892 | -- |
Find assessor info on the county website
BuyAbility℠ payment
Est. payment
$2,167/mo
Principal & interest
$1867
Property taxes
$267
HOA Fees
$33
Climate risks
Neighborhood: 30135
Nearby schools
GreatSchools rating
- 6/10Mount Carmel Elementary SchoolGrades: PK-5Distance: 1.8 mi
- 5/10Chestnut Log Middle SchoolGrades: 6-8Distance: 1 mi
- 3/10New Manchester High SchoolGrades: 9-12Distance: 4.9 mi
Schools provided by the listing agent
- Elementary: Mount Carmel
- Middle: Chestnut Log
- High: New Manchester
Source: GAMLS. This data may not be complete. We recommend contacting the local school district to confirm school assignments for this home.
Open to renting?
Browse rentals near this home.- Loading
- Loading
