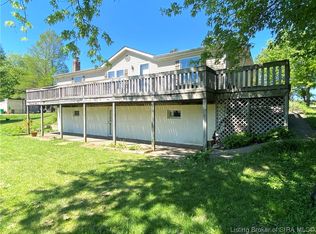3 bedroom, 2 full bath manufactured home on a full basement with plenty of land for a garden (approx. 3.1 acres). Only five miles from downtown Corydon.
This property is off market, which means it's not currently listed for sale or rent on Zillow. This may be different from what's available on other websites or public sources.

