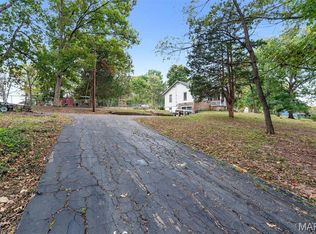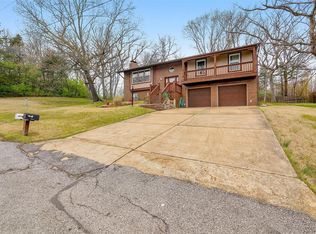Closed
Listing Provided by:
Marcus Hamilton 636-485-1523,
EXP Realty, LLC
Bought with: Exit Elite Realty
Price Unknown
4255 Glendale Rd, House Springs, MO 63051
3beds
1,166sqft
Single Family Residence
Built in 1960
0.44 Acres Lot
$240,700 Zestimate®
$--/sqft
$1,762 Estimated rent
Home value
$240,700
$229,000 - $253,000
$1,762/mo
Zestimate® history
Loading...
Owner options
Explore your selling options
What's special
This recently updated 3-bedroom, 3-bathroom slab home is a must-see! The spacious family room boasts a massive fireplace, creating a cozy and inviting atmosphere. The kitchen offers abundant space and features brand new appliances, ensuring a modern and functional cooking experience. All bedrooms have been revitalized with fresh paint, contemporary light fixtures, and new flooring, providing a clean and stylish aesthetic throughout. The large, flat backyard provides plenty of outdoor space.
The property's maintenance and longevity have been addressed as well, as a new roof was installed in 2022, offering peace of mind and protection from the elements. Additionally, a new septic tank was just put in place in 2023, ensuring a reliable and efficient waste management system for years to come.
Don't miss out on this opportunity to own a move-in ready home with all the updates you could ask for. Schedule a viewing soon to experience the charm and comfort this home has to offer!
Zillow last checked: 8 hours ago
Listing updated: April 28, 2025 at 05:52pm
Listing Provided by:
Marcus Hamilton 636-485-1523,
EXP Realty, LLC
Bought with:
Anthony M Kell, 2021049296
Exit Elite Realty
Source: MARIS,MLS#: 23047719 Originating MLS: St. Charles County Association of REALTORS
Originating MLS: St. Charles County Association of REALTORS
Facts & features
Interior
Bedrooms & bathrooms
- Bedrooms: 3
- Bathrooms: 3
- Full bathrooms: 3
Heating
- Electric, Forced Air
Cooling
- Central Air, Electric
Appliances
- Included: Electric Cooktop, Microwave, Stainless Steel Appliance(s), Gas Water Heater
Features
- Dining/Living Room Combo, Kitchen/Dining Room Combo, Pantry, Solid Surface Countertop(s)
- Flooring: Hardwood
- Doors: Sliding Doors
- Basement: None
- Number of fireplaces: 1
- Fireplace features: Family Room, Wood Burning
Interior area
- Total structure area: 1,166
- Total interior livable area: 1,166 sqft
- Finished area above ground: 1,166
Property
Parking
- Total spaces: 1
- Parking features: Attached, Garage, Oversized, Off Street
- Attached garage spaces: 1
Features
- Levels: One
Lot
- Size: 0.44 Acres
- Dimensions: 19197
Details
- Additional structures: Equipment Shed
- Parcel number: 038.034.02001020
- Special conditions: Standard
Construction
Type & style
- Home type: SingleFamily
- Architectural style: Ranch
- Property subtype: Single Family Residence
Materials
- Stone Veneer, Brick Veneer, Vinyl Siding
Condition
- Year built: 1960
Utilities & green energy
- Sewer: Septic Tank
- Water: Public
Community & neighborhood
Location
- Region: House Springs
- Subdivision: Glendale Hills 03
Other
Other facts
- Listing terms: Cash,Conventional,VA Loan
- Ownership: Private
- Road surface type: Concrete, Gravel
Price history
| Date | Event | Price |
|---|---|---|
| 9/22/2023 | Sold | -- |
Source: | ||
| 8/21/2023 | Pending sale | $189,000$162/sqft |
Source: | ||
| 8/17/2023 | Listed for sale | $189,000$162/sqft |
Source: | ||
Public tax history
| Year | Property taxes | Tax assessment |
|---|---|---|
| 2025 | $943 +4.9% | $13,300 +6.4% |
| 2024 | $899 +0.4% | $12,500 |
| 2023 | $895 +0.1% | $12,500 |
Find assessor info on the county website
Neighborhood: 63051
Nearby schools
GreatSchools rating
- 6/10House Springs Elementary SchoolGrades: K-5Distance: 0.7 mi
- 3/10Northwest Valley SchoolGrades: 6-8Distance: 0.5 mi
- 6/10Northwest High SchoolGrades: 9-12Distance: 5 mi
Schools provided by the listing agent
- Elementary: Cedar Springs Elem.
- Middle: Northwest Valley School
- High: Northwest High
Source: MARIS. This data may not be complete. We recommend contacting the local school district to confirm school assignments for this home.
Get a cash offer in 3 minutes
Find out how much your home could sell for in as little as 3 minutes with a no-obligation cash offer.
Estimated market value$240,700
Get a cash offer in 3 minutes
Find out how much your home could sell for in as little as 3 minutes with a no-obligation cash offer.
Estimated market value
$240,700

