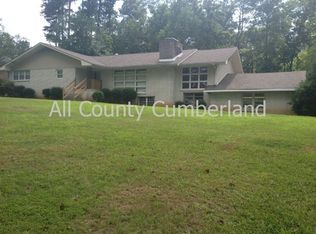Check out the 3D TOUR! Wow! There's no need to look any further - this is THE ONE! This like-new home sitting on 2.24 ACRES is nestled in a great community. With a beautiful kitchen with a breakfast area, a separate dining room, ample family room with fireplace for entertaining or relaxing, master suite on the main level, and spacious secondary bedrooms, and finished space in the basement, you have it all! Don't let this gem pass you by...you'll know why the minute you walk in!
This property is off market, which means it's not currently listed for sale or rent on Zillow. This may be different from what's available on other websites or public sources.

