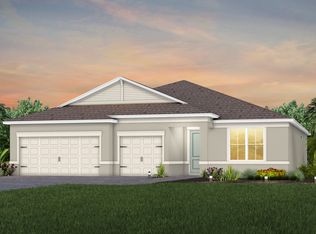Sold for $725,000
$725,000
42548 Little Ridge Rd, Punta Gorda, FL 33982
5beds
4,272sqft
Single Family Residence
Built in 2023
0.41 Acres Lot
$681,000 Zestimate®
$170/sqft
$4,775 Estimated rent
Home value
$681,000
$613,000 - $756,000
$4,775/mo
Zestimate® history
Loading...
Owner options
Explore your selling options
What's special
Absolutely stunning new construction home, now available in Babcock Ranch. Ranking as the largest and most affordable home in Southwest Florida with 5 bedrooms and 5 bathrooms in the community of Northridge is a blank canvas for décor yet fully loaded from the core. Sitting on a half acre lot in a cul-de-sac, the home is 4272 sq ft under air with a deep 3-car garage. Tray ceiling with recessed lights illuminate the foyer for a grand entrance. Trendy wood vinyl planks throughout the first floor add durability to structure and ease to cleaning. In the kitchen, find white primary cabinets, an iridescent pearl shell-shaped tile back splash, gas stove and vent to match the primaries. Novelty windows under the kitchen cabinets and above the lanai doors in the great room create natural light and views right where you want them. A Silgranit single basin sink sits inside the extended island quartz countertop with plenty of space to prep and serve. Upstairs master suite boasts of incredible space and a luxurious bathroom with two walk-in closets, individual vanities and a soaker tub in between. Laundry room is strategically located on the second floor. Enjoy a better life in Babcock Ranch!
Zillow last checked: 8 hours ago
Listing updated: July 11, 2025 at 11:20am
Listing Provided by:
John Garuti 888-883-8509,
EXP REALTY LLC 888-883-8509
Bought with:
John Garuti, 9229841
EXP REALTY LLC
Source: Stellar MLS,MLS#: C7495721 Originating MLS: Sarasota - Manatee
Originating MLS: Sarasota - Manatee

Facts & features
Interior
Bedrooms & bathrooms
- Bedrooms: 5
- Bathrooms: 5
- Full bathrooms: 5
Primary bedroom
- Features: Walk-In Closet(s)
- Level: Second
- Area: 227.56 Square Feet
- Dimensions: 17.11x13.3
Bedroom 2
- Features: Walk-In Closet(s)
- Level: Second
- Area: 164.82 Square Feet
- Dimensions: 13.4x12.3
Bedroom 3
- Features: Walk-In Closet(s)
- Level: Second
- Area: 162.14 Square Feet
- Dimensions: 13.4x12.1
Bedroom 4
- Features: Walk-In Closet(s)
- Level: Second
- Area: 162.14 Square Feet
- Dimensions: 13.4x12.1
Bedroom 5
- Features: Walk-In Closet(s)
- Level: First
- Area: 167.81 Square Feet
- Dimensions: 12.8x13.11
Primary bathroom
- Features: Bath w Spa/Hydro Massage Tub
- Level: Second
Bathroom 2
- Level: Second
Bathroom 3
- Level: Second
Bathroom 4
- Level: First
Bathroom 5
- Level: First
Dining room
- Level: First
- Area: 147.42 Square Feet
- Dimensions: 12.6x11.7
Game room
- Level: First
- Area: 181.98 Square Feet
- Dimensions: 10.11x18
Kitchen
- Level: First
Laundry
- Level: Second
Living room
- Level: First
- Area: 255.21 Square Feet
- Dimensions: 18.1x14.1
Heating
- Central, Electric
Cooling
- Central Air
Appliances
- Included: Oven, Cooktop, Dishwasher, Disposal, Dryer, Gas Water Heater, Microwave, Range Hood, Refrigerator, Washer
- Laundry: Laundry Room, Upper Level
Features
- Eating Space In Kitchen, High Ceilings, Kitchen/Family Room Combo, Open Floorplan, PrimaryBedroom Upstairs, Tray Ceiling(s), Walk-In Closet(s)
- Flooring: Carpet, Luxury Vinyl, Tile, Vinyl
- Doors: Sliding Doors
- Has fireplace: No
Interior area
- Total structure area: 5,391
- Total interior livable area: 4,272 sqft
Property
Parking
- Total spaces: 3
- Parking features: Garage - Attached
- Attached garage spaces: 3
Features
- Levels: Two
- Stories: 2
- Patio & porch: Screened
- Exterior features: Irrigation System, Lighting, Rain Gutters, Sidewalk
- Has view: Yes
- View description: Water, Lake
- Has water view: Yes
- Water view: Water,Lake
Lot
- Size: 0.41 Acres
- Features: Cul-De-Sac, Landscaped, Oversized Lot, Sidewalk
Details
- Parcel number: 422619302180
- Zoning: BOZD
- Special conditions: None
Construction
Type & style
- Home type: SingleFamily
- Property subtype: Single Family Residence
Materials
- Stucco
- Foundation: Slab
- Roof: Shingle
Condition
- Completed
- New construction: No
- Year built: 2023
Details
- Builder model: Roseland
- Builder name: Pulte
Utilities & green energy
- Electric: Photovoltaics Seller Owned
- Sewer: Public Sewer
- Water: Public
- Utilities for property: Electricity Connected, Natural Gas Connected, Sewer Connected, Sprinkler Meter, Sprinkler Recycled, Underground Utilities, Water Connected
Green energy
- Energy generation: Solar
- Water conservation: Drip Irrigation
Community & neighborhood
Location
- Region: Punta Gorda
- Subdivision: NORTHRIDGE
HOA & financial
HOA
- Has HOA: Yes
- HOA fee: $360 monthly
- Association name: Luke Kenzik
- Association phone: 941-676-7191
Other fees
- Pet fee: $0 monthly
Other financial information
- Total actual rent: 0
Other
Other facts
- Listing terms: Cash,Conventional,VA Loan
- Ownership: Fee Simple
- Road surface type: Paved
Price history
| Date | Event | Price |
|---|---|---|
| 7/10/2025 | Sold | $725,000-14.7%$170/sqft |
Source: | ||
| 6/1/2025 | Pending sale | $850,000$199/sqft |
Source: | ||
| 1/15/2025 | Price change | $850,000-5.5%$199/sqft |
Source: | ||
| 11/19/2024 | Price change | $899,000-5.4%$210/sqft |
Source: | ||
| 7/24/2024 | Listed for sale | $950,000$222/sqft |
Source: | ||
Public tax history
| Year | Property taxes | Tax assessment |
|---|---|---|
| 2025 | $12,663 -2.3% | $634,535 -3.5% |
| 2024 | $12,965 +251.3% | $657,713 +1727.1% |
| 2023 | $3,690 +24.3% | $35,998 +10% |
Find assessor info on the county website
Neighborhood: 33982
Nearby schools
GreatSchools rating
- 5/10East Elementary SchoolGrades: PK-5Distance: 18.4 mi
- 4/10Punta Gorda Middle SchoolGrades: 6-8Distance: 19.7 mi
- 5/10Charlotte High SchoolGrades: 9-12Distance: 19.8 mi

Get pre-qualified for a loan
At Zillow Home Loans, we can pre-qualify you in as little as 5 minutes with no impact to your credit score.An equal housing lender. NMLS #10287.
