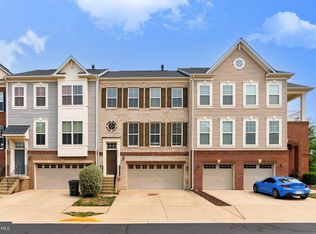This spacious end-unit condo spans two levels and offers an abundance of natural light and stylish upgrades, including gleaming hardwood floors, stainless steel appliances, and fresh, modern paint throughout. Upstairs, you'll find a versatile bonus den or second living area complete with a cozy fireplace and private balcony ideal for relaxing or entertaining. The convenience of an upstairs laundry room adds to the functional layout. Featuring two generously sized bedrooms and two and a half baths, this home redefines condo living with its open, airy feel. The primary suite includes a charming window seat perfect for reading or unwinding at the end of the day. Parking is a breeze with your choice of a private garage or a dedicated driveway space. Located in the vibrant heart of Brambleton, you're just a short walk to the neighborhood pool, scenic trails, and evening jogs. Enjoy proximity to Brambleton Town Center, local parks, golf, and the upcoming Ashburn Metro Silver Line station. Cable, and internet are included in the rent welcome to easy, elevated living in Loudoun County!
Townhouse for rent
$2,900/mo
42541 Highgate Ter, Ashburn, VA 20148
2beds
1,629sqft
Price may not include required fees and charges.
Townhouse
Available Fri Aug 15 2025
Small dogs OK
Central air, electric, ceiling fan
In unit laundry
1 Attached garage space parking
Natural gas, forced air, fireplace
What's special
Private balconyCozy fireplaceVersatile bonus denFresh modern paintAbundance of natural lightOpen airy feelGenerously sized bedrooms
- 8 days
- on Zillow |
- -- |
- -- |
Travel times
Facts & features
Interior
Bedrooms & bathrooms
- Bedrooms: 2
- Bathrooms: 3
- Full bathrooms: 2
- 1/2 bathrooms: 1
Rooms
- Room types: Office
Heating
- Natural Gas, Forced Air, Fireplace
Cooling
- Central Air, Electric, Ceiling Fan
Appliances
- Included: Dishwasher, Dryer, Microwave, Range, Refrigerator, Washer
- Laundry: In Unit, Laundry Room, Upper Level
Features
- Ceiling Fan(s), Combination Dining/Living, Dry Wall, Open Floorplan, Walk-In Closet(s)
- Flooring: Carpet, Hardwood
- Has fireplace: Yes
Interior area
- Total interior livable area: 1,629 sqft
Property
Parking
- Total spaces: 1
- Parking features: Attached, Driveway, Covered
- Has attached garage: Yes
- Details: Contact manager
Features
- Exterior features: Contact manager
Details
- Parcel number: 158262698013
Construction
Type & style
- Home type: Townhouse
- Property subtype: Townhouse
Materials
- Roof: Shake Shingle
Condition
- Year built: 2009
Utilities & green energy
- Utilities for property: Cable, Internet, Water
Building
Management
- Pets allowed: Yes
Community & HOA
Community
- Features: Clubhouse, Pool
HOA
- Amenities included: Pool
Location
- Region: Ashburn
Financial & listing details
- Lease term: Contact For Details
Price history
| Date | Event | Price |
|---|---|---|
| 5/28/2025 | Listed for rent | $2,900+45%$2/sqft |
Source: Bright MLS #VALO2098246 | ||
| 1/12/2021 | Sold | $365,400$224/sqft |
Source: Public Record | ||
| 12/19/2020 | Pending sale | $365,400$224/sqft |
Source: Long & Foster Real Estate, Inc. #VALO427618 | ||
| 12/16/2020 | Listed for sale | $365,400+23.9%$224/sqft |
Source: Long & Foster Real Estate, Inc. #VALO427618 | ||
| 7/2/2019 | Listing removed | $2,000$1/sqft |
Source: Keller Williams Realty Alliance Group Chantilly #VALO384670 | ||
![[object Object]](https://photos.zillowstatic.com/fp/84437c46fa952b759b03adc5d05df4d0-p_i.jpg)
