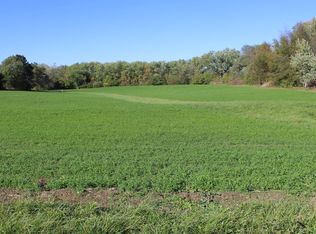Picturesque and serene with incredible restoration work completed on a classic mid-western farm. Starting w adorable 1.5 story, featuring main floor master, spacious kitchen/pantry, new fridge, convection wall oven, induction cook top, large pantry. New high efficiency furnace w humidifier, AC & water softener. Take in the views from covered front & back porches overooking the pristine grounds & classic Red Barn 7 outbuildings. Full list of amenities and info on land is available.
This property is off market, which means it's not currently listed for sale or rent on Zillow. This may be different from what's available on other websites or public sources.

