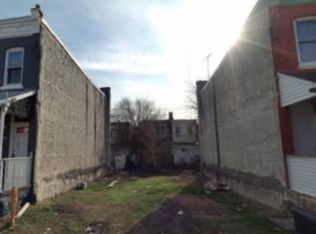Sold for $38,740 on 09/17/24
$38,740
4254 Pennsgrove St, Philadelphia, PA 19104
3beds
986sqft
Single Family Residence
Built in 1925
-- sqft lot
$177,300 Zestimate®
$39/sqft
$1,731 Estimated rent
Home value
$177,300
$168,000 - $186,000
$1,731/mo
Zestimate® history
Loading...
Owner options
Explore your selling options
What's special
Welcome to 4254 Pennsgrove St a charming 3BR/1.5BA home in the heart of Philadelphia!
Enjoy the perfect mix of comfort and functionality in this spacious home featuring ceiling fans, a gas furnace for efficient heating, and a porch/deck where you can relax or entertain. With ample space across two levels, this home is ideal for families or anyone looking for extra room to spread out.
Located in a convenient neighborhood near shops, schools, and public transportation, you'll have easy access to everything the city has to offer.
Key Features:
3 Bedrooms / 1.5 Bathrooms
Ceiling fans for year-round comfort
Gas furnace heating system
Porch/Deck for outdoor enjoyment
Convenient access to public transit and local amenities
Move-In Costs:
Regular applicants: First month's rent + last month's rent + security deposit
Section 8 applicants: Free application! No security deposit required just pay your first month's rent to move in!
Pre-inspected for Housing Choice Voucher (Section 8) holders
Streamlined application and approval process
Tenants are responsible for all utilities.
Schedule your showing today and make this beautiful home yours!
Electric Tenants Pay Provider Directly For Usage
Gas Tenants Pay Provider Directly For Usage
Heating Type Gas Furnace
Porch/Deck
Water Tenants Reimburse Owner Monthly For Usage
Zillow last checked: 9 hours ago
Listing updated: December 11, 2025 at 08:45am
Source: Zillow Rentals
Facts & features
Interior
Bedrooms & bathrooms
- Bedrooms: 3
- Bathrooms: 2
- Full bathrooms: 1
- 1/2 bathrooms: 1
Cooling
- Ceiling Fan
Features
- Ceiling Fan(s)
Interior area
- Total interior livable area: 986 sqft
Property
Parking
- Details: Contact manager
Features
- Exterior features: Electricity not included in rent, Gas not included in rent, No Utilities included in rent
Details
- Parcel number: 062124100
Construction
Type & style
- Home type: SingleFamily
- Property subtype: Single Family Residence
Condition
- Year built: 1925
Community & neighborhood
Location
- Region: Philadelphia
HOA & financial
Other fees
- Deposit fee: $2,900
Price history
| Date | Event | Price |
|---|---|---|
| 12/12/2025 | Listing removed | $1,450$1/sqft |
Source: Zillow Rentals | ||
| 12/9/2025 | Price change | $1,450-6.5%$1/sqft |
Source: Zillow Rentals | ||
| 11/25/2025 | Price change | $1,550-6.1%$2/sqft |
Source: Zillow Rentals | ||
| 11/17/2025 | Price change | $1,650-5.7%$2/sqft |
Source: Zillow Rentals | ||
| 10/28/2025 | Price change | $1,750-5.4%$2/sqft |
Source: Zillow Rentals | ||
Public tax history
| Year | Property taxes | Tax assessment |
|---|---|---|
| 2025 | $1,292 +17.1% | $92,300 +17.1% |
| 2024 | $1,103 | $78,800 |
| 2023 | $1,103 +107.4% | $78,800 |
Find assessor info on the county website
Neighborhood: Belmont
Nearby schools
GreatSchools rating
- 3/10Blankenburg Rudolph SchoolGrades: PK-8Distance: 0.3 mi
- 3/10Overbrook High SchoolGrades: 9-12Distance: 1.7 mi
Sell for more on Zillow
Get a free Zillow Showcase℠ listing and you could sell for .
$177,300
2% more+ $3,546
With Zillow Showcase(estimated)
$180,846