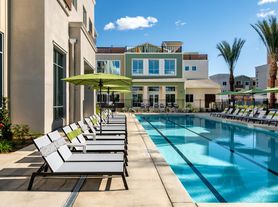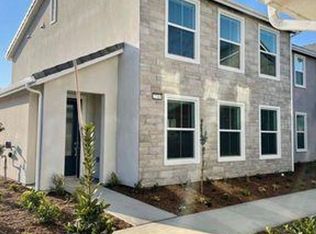Welcome to this stunning two-story home located in the vibrant community of Tesoro Viejo. This property boasts four spacious bedrooms and three full bathrooms, perfect for comfortable living. The heart of the home, a generously sized kitchen, is ideal for culinary enthusiasts. The large living room provides ample space for relaxation and entertainment. The dining area is perfect for hosting meals and gatherings. The home also features a convenient laundry room. The property is situated in close proximity to local school, making it an ideal location for educational accessibility. The community offers a plethora of amenities including a club house with a pool, a community center, and a health care clinic. For food lovers, the local eatery is a must-visit. Outdoor enthusiasts will appreciate the nearby trails and parks. The cozy backyard is perfect for outdoor activities or simply enjoying the California sun. This home offers a blend of comfort, convenience, and community, making it a perfect choice for those seeking a balanced lifestyle. Come and explore this beautiful home in Madera, CA.
10 month lease. No pets! Tenants will be responsible for all utilities including PG&E, water, sewer, and trash.
READY TO APPLY?
Close To Schools
Club House With Pool
Community Center
Cozy Backyard
Dining Area
Eatery
Four Bedrooms
Health Care Clinic
Large Living Room
Laundry Room
Parks
Spacious Kitchen
Three Bathrooms
Trails
Two Story
House for rent
$2,995/mo
4254 Oak Knoll Rd, Madera, CA 93636
4beds
2,205sqft
Price may not include required fees and charges.
Single family residence
Available now
No pets
What's special
Cozy backyardTwo-story homeGenerously sized kitchenDining areaFour spacious bedroomsConvenient laundry room
- 20 days |
- -- |
- -- |
Zillow last checked: 10 hours ago
Listing updated: 13 hours ago
Travel times
Facts & features
Interior
Bedrooms & bathrooms
- Bedrooms: 4
- Bathrooms: 3
- Full bathrooms: 3
Interior area
- Total interior livable area: 2,205 sqft
Property
Parking
- Details: Contact manager
Features
- Exterior features: Garbage not included in rent, No Utilities included in rent, No cats, Sewage not included in rent, Water not included in rent
Details
- Parcel number: 081310035000
Construction
Type & style
- Home type: SingleFamily
- Property subtype: Single Family Residence
Community & HOA
Location
- Region: Madera
Financial & listing details
- Lease term: Contact For Details
Price history
| Date | Event | Price |
|---|---|---|
| 12/24/2025 | Listed for rent | $2,995-0.2%$1/sqft |
Source: Zillow Rentals Report a problem | ||
| 12/14/2025 | Listing removed | $3,000$1/sqft |
Source: Zillow Rentals Report a problem | ||
| 12/11/2025 | Listing removed | $470,000$213/sqft |
Source: Fresno MLS #630671 Report a problem | ||
| 12/2/2025 | Listed for rent | $3,000$1/sqft |
Source: Zillow Rentals Report a problem | ||
| 12/1/2025 | Price change | $470,000-1.9%$213/sqft |
Source: Fresno MLS #630671 Report a problem | ||
Neighborhood: 93636
Nearby schools
GreatSchools rating
- 5/10Hillside ElementaryGrades: K-8Distance: 0.3 mi
- 6/10Minarets High SchoolGrades: 9-12Distance: 11.3 mi
- 7/10Minarets Charter HighGrades: 9-12Distance: 11.2 mi

