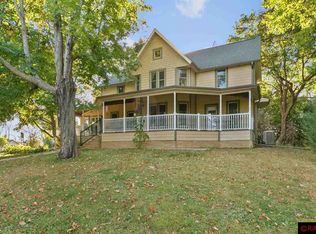Looking for that updated character-filled home on a small acreage close to town? This is your first chance to own this beautiful Folk Victorian Farmhouse, built in 1900, loved through the decades and family owned for the last 96 years. Original woodwork, hardwood floors and solid panel doors are found throughout the home, and vintage pocket doors bring additional charm. The kitchen has been remodeled with custom cherry cabinets, granite countertops, stainless steel appliances, butcher block island, breakfast counter and more. A wrap-around porch, updated with permanent decking, offers the perfect place to relax. Amenities added through the years include main floor laundry, travertine tile & heated floor in the upstairs bath, a sunroom; electrical, plumbing, HVAC and windows in 2007; and a new roof in June 2022. With a 80x50 shed, animal barn, garden space and your own apple trees on 10+ acres only 2 miles from town, you could even begin your own hobby farming adventure. See it today!
This property is off market, which means it's not currently listed for sale or rent on Zillow. This may be different from what's available on other websites or public sources.

