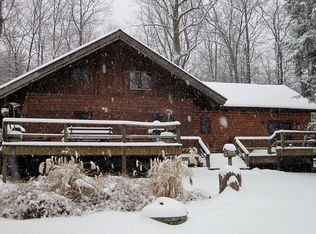BRING THE WHOLE FAMILY! 3 Bedroom, 2 bath Country Ranch home, with a separate extended family apartment, sits on over 6 PRIVATE ACRES, with a small pond. Located next to 350 acres of State game lands & just ¼ mile to Appalachian Trail & minutes to Blue Mt Ski Resort [including Skiing, Bike trails, zip lines]! Master Bedroom opens to deck & has its own bath. Cozy up by wood stove for movie night in the large finished walk-out basement. Entertain on the multi-level deck and enjoy the abundant wildlife from the rocking chair front porch. The 500 sq ft Apartment has a separate entrance, and its own kitchen, bath, pellet stove & large screened porch. 2+ car garage with wood stove & workshop. Low Taxes! Easy commute to Valley, Poconos, NJ. COME ENJOY THE QUIET LIFE!!
This property is off market, which means it's not currently listed for sale or rent on Zillow. This may be different from what's available on other websites or public sources.
