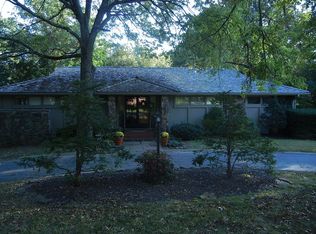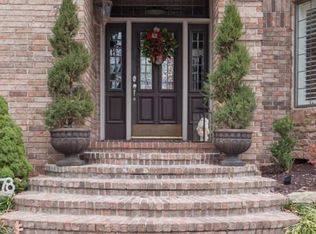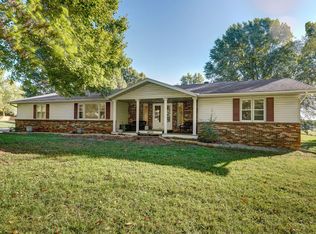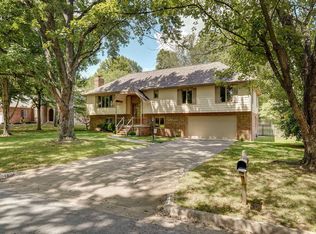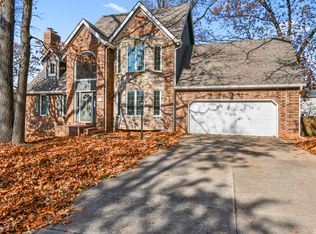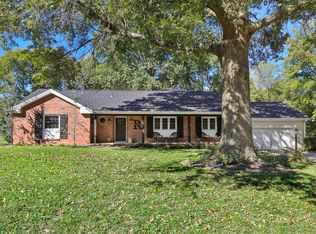REMODELED SE SPRINGFIELD HOME Updated beauty in Cherry Valley Estates with a fully remodeled kitchen and primary bath, set on .79 acres backing to Pearson Creek. This walkout basement home sits on a quiet street, offering privacy and space while remaining close to everyday amenities.The remodeled kitchen is filled with natural light from multiple windows with white cabinetry, generous quartz counter tops, casual dining area and abundant storage. The adjoining formal dining area opens to a large deck overlooking the back lawn and trees, creating a private, peaceful setting that's ideal for morning coffee or casual gatherings.The primary suite offers a comfortable retreat, featuring a large walk-in closet with the stackable washer and dryer conveniently located for added convenience. The primary bath is a true standout, beautifully finished with gold-toned fixtures, marble counters, tile flooring, and a skylight over the shower that fills the space with natural light and gives the room a bright, spa-like feel.Hardwood floors and built-ins throughout add warmth, character, and practical storage across the home. With two bedrooms total, the layout is especially well-suited for buyers who value space over bedroom count--such as empty nesters, professionals, or couples who want generous living areas, a home office, or room for hobbies.The walkout basement extends the home's flexibility, featuring a wet bar, a rock fireplace, workshop area, and a second laundry hookup with built-in storage, making it ideal for entertaining, relaxing, or multi-purpose use. A two-car garage adds everyday convenience.Outside, the nearly acre-sized lot feels peaceful and private, with Pearson Creek providing a natural backdrop and wooded views that are rare to find this close to shopping, dining, and daily needs.A thoughtfully updated home that offers privacy, space, and a true sense of retreat--without sacrificing convenience.
Active
Price cut: $20K (2/9)
$429,900
4254 E Ridgeview Drive, Springfield, MO 65809
2beds
3,534sqft
Est.:
Single Family Residence
Built in 1970
0.79 Acres Lot
$414,200 Zestimate®
$122/sqft
$-- HOA
What's special
Generous quartz counter topsAbundant storageFully remodeled kitchenCasual dining areaWhite cabinetry
- 18 days |
- 3,066 |
- 137 |
Zillow last checked: 8 hours ago
Listing updated: February 09, 2026 at 07:07am
Listed by:
Holly Stenger 417-880-1174,
Murney Associates - Primrose
Source: SOMOMLS,MLS#: 60313994
Tour with a local agent
Facts & features
Interior
Bedrooms & bathrooms
- Bedrooms: 2
- Bathrooms: 3
- Full bathrooms: 2
- 1/2 bathrooms: 1
Rooms
- Room types: Master Bedroom, Living Areas (2), Family Room
Heating
- Forced Air, Central, Fireplace(s), Natural Gas
Cooling
- Attic Fan, Central Air
Appliances
- Included: Gas Cooktop, Gas Water Heater, Built-In Electric Oven, Dryer, Washer, Disposal, Dishwasher
- Laundry: Main Level, In Basement, W/D Hookup
Features
- High Speed Internet, Quartz Counters, Marble Counters, Walk-In Closet(s), Walk-in Shower, Wet Bar
- Flooring: Hardwood, Concrete, Tile
- Windows: Skylight(s)
- Basement: Walk-Out Access,Finished,Full
- Attic: Access Only:No Stairs
- Has fireplace: Yes
- Fireplace features: Family Room, Basement, Two or More, Pellet Stove, Living Room
Interior area
- Total structure area: 3,534
- Total interior livable area: 3,534 sqft
- Finished area above ground: 1,984
- Finished area below ground: 1,550
Property
Parking
- Total spaces: 4
- Parking features: Driveway, Paved, Garage Faces Side, Garage Door Opener
- Attached garage spaces: 2
- Carport spaces: 2
- Covered spaces: 4
- Has uncovered spaces: Yes
Features
- Levels: Two
- Stories: 2
- Patio & porch: Patio, Covered, Deck
- Fencing: None
Lot
- Size: 0.79 Acres
Details
- Additional structures: Shed(s)
- Parcel number: 1223302021
Construction
Type & style
- Home type: SingleFamily
- Architectural style: Traditional
- Property subtype: Single Family Residence
Materials
- Foundation: Poured Concrete
- Roof: Composition
Condition
- Year built: 1970
Utilities & green energy
- Sewer: Septic Tank
- Water: Public, Shared Well
Community & HOA
Community
- Security: Smoke Detector(s)
- Subdivision: Cherry Valley Est
Location
- Region: Springfield
Financial & listing details
- Price per square foot: $122/sqft
- Tax assessed value: $269,500
- Annual tax amount: $2,653
- Date on market: 1/23/2026
- Listing terms: Cash,VA Loan,FHA,Conventional
Estimated market value
$414,200
$393,000 - $435,000
$2,338/mo
Price history
Price history
| Date | Event | Price |
|---|---|---|
| 2/9/2026 | Price change | $429,900-4.4%$122/sqft |
Source: | ||
| 1/23/2026 | Listed for sale | $449,900+91.4%$127/sqft |
Source: | ||
| 12/6/2017 | Sold | -- |
Source: Agent Provided Report a problem | ||
| 10/23/2017 | Pending sale | $235,000$66/sqft |
Source: Select Homes of Springfield, LLC #60091314 Report a problem | ||
| 9/30/2017 | Price change | $235,000-6%$66/sqft |
Source: Select Homes of Springfield, LLC #60091314 Report a problem | ||
Public tax history
Public tax history
| Year | Property taxes | Tax assessment |
|---|---|---|
| 2025 | $2,654 +2% | $51,200 +9.5% |
| 2024 | $2,602 +5.3% | $46,740 |
| 2023 | $2,471 +1.7% | $46,740 +4.4% |
Find assessor info on the county website
BuyAbility℠ payment
Est. payment
$2,473/mo
Principal & interest
$2076
Property taxes
$247
Home insurance
$150
Climate risks
Neighborhood: 65809
Nearby schools
GreatSchools rating
- 8/10Hickory Hills Elementary SchoolGrades: K-5Distance: 2.6 mi
- 9/10Hickory Hills Middle SchoolGrades: 6-8Distance: 2.6 mi
- 8/10Glendale High SchoolGrades: 9-12Distance: 2.7 mi
Schools provided by the listing agent
- Elementary: SGF-Hickory Hills
- Middle: SGF-Hickory Hills
- High: SGF-Glendale
Source: SOMOMLS. This data may not be complete. We recommend contacting the local school district to confirm school assignments for this home.
- Loading
- Loading
