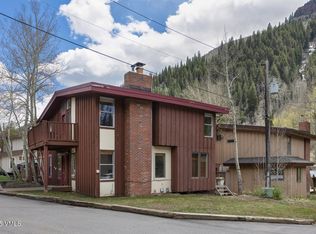Sold for $990,000 on 08/27/25
$990,000
4254 Columbine Way UNIT 9, Vail, CO 81657
2beds
1,072sqft
Duplex
Built in 1967
-- sqft lot
$988,800 Zestimate®
$924/sqft
$4,016 Estimated rent
Home value
$988,800
$880,000 - $1.12M
$4,016/mo
Zestimate® history
Loading...
Owner options
Explore your selling options
What's special
Light-filled, beautifully maintained, and free from HOA dues, this 2-bedroom, 2-bathroom duplex in East Vail offers a rare blend of mountain charm and modern convenience. Take in expansive mountain views from the spacious, south-facing deck, enjoy the open-concept living area, and stay cozy with heated floors in both bathrooms. The wood-burning fireplace adds warmth and character, with a gas line already in place for easy ignition or future conversion.
Ideally located just a short walk to the Vail Town Bus, the neighborhood's private pond, the scenic East Vail Falls trail, and just a quick 2-minute drive to the local market, this home makes everyday living and weekend adventures effortless. Outdoor enthusiasts will appreciate the easy access to Gore Creek and the Corporation's private pond for fishing, as well as nearby trails that lead to stunning waterfalls and alpine lakes. Additionally, enjoy an abundance of amenities, but no HOA fees with a membership at the Vail Racquet Club for just $125/month(individual) or $200/month(family).
Whether you're looking for a full-time residence, a weekend retreat, or a smart investment, this East Vail gem offers the ideal combination of lifestyle, location, and low-maintenance mountain living.
Zillow last checked: 8 hours ago
Listing updated: August 27, 2025 at 02:39pm
Listed by:
Ashley Schleper 970-401-5091,
Ron Byrne & Associates R.E.
Bought with:
Jenifer Shay, FA40036758
Engel and Volkers
Source: VMLS,MLS#: 1012291
Facts & features
Interior
Bedrooms & bathrooms
- Bedrooms: 2
- Bathrooms: 2
- Full bathrooms: 1
- 3/4 bathrooms: 1
Heating
- Forced Air, Natural Gas, Radiant Floor
Cooling
- Ceiling Fan(s)
Appliances
- Included: Built-In Gas Oven, Dishwasher, Disposal, Microwave, Refrigerator, Tankless Water Heater, Washer/Dryer
- Laundry: See Remarks
Features
- Balcony
- Flooring: Carpet, Tile, Wood
- Has basement: No
- Has fireplace: Yes
- Fireplace features: Wood Burning
Interior area
- Total structure area: 1,072
- Total interior livable area: 1,072 sqft
Property
Parking
- Total spaces: 1
- Parking features: Surface
Features
- Stories: 2
- Entry location: 1
- Patio & porch: Deck
- Has view: Yes
- View description: Mountain(s), South Facing, Trees/Woods
Lot
- Size: 1,742 sqft
Details
- Parcel number: 210112214009
- Zoning: Medium Density Multiple-Family
Construction
Type & style
- Home type: MultiFamily
- Property subtype: Duplex
- Attached to another structure: Yes
Materials
- Frame, Stucco, Wood Siding
- Foundation: Concrete Perimeter
- Roof: Asphalt
Condition
- Year built: 1967
- Major remodel year: 1993
Utilities & green energy
- Utilities for property: Cable Available, Electricity Available, Internet, Natural Gas Available, Phone Available, Sewer Available, Sewer Connected, Snow Removal, Trash, Water Available
Community & neighborhood
Community
- Community features: Cross Country Trail(s), Fishing, Fitness Center, Near Public Transport, Pool, Racquetball, Tennis Court(s), Trail(s), Pickleball Courts
Location
- Region: Vail
- Subdivision: Bighorn Terrace
Price history
| Date | Event | Price |
|---|---|---|
| 8/27/2025 | Sold | $990,000-5.6%$924/sqft |
Source: | ||
| 7/29/2025 | Pending sale | $1,049,000$979/sqft |
Source: | ||
| 7/9/2025 | Listed for sale | $1,049,000-4.5%$979/sqft |
Source: | ||
| 4/24/2025 | Listing removed | $1,099,000$1,025/sqft |
Source: | ||
| 3/13/2025 | Price change | $1,099,000-3.5%$1,025/sqft |
Source: | ||
Public tax history
| Year | Property taxes | Tax assessment |
|---|---|---|
| 2024 | $3,302 +60.6% | $69,420 -4.7% |
| 2023 | $2,056 -2.9% | $72,810 +82% |
| 2022 | $2,117 | $40,000 -2.8% |
Find assessor info on the county website
Neighborhood: 81657
Nearby schools
GreatSchools rating
- 5/10Red Sandstone Elementary SchoolGrades: PK-5Distance: 4.9 mi
- 6/10Vail Ski And Snowboard Academy (Ussa)Grades: 5-12Distance: 7.9 mi
- 6/10Battle Mountain High SchoolGrades: 9-12Distance: 15.1 mi

Get pre-qualified for a loan
At Zillow Home Loans, we can pre-qualify you in as little as 5 minutes with no impact to your credit score.An equal housing lender. NMLS #10287.
