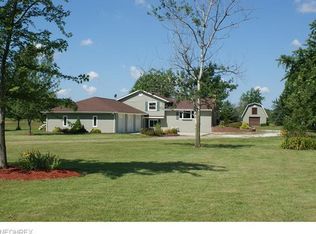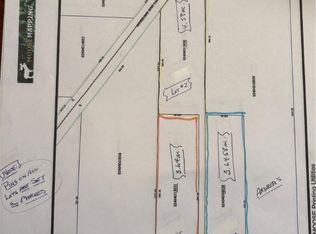Sold for $230,000 on 02/28/25
$230,000
4254 Beat Rd, Litchfield, OH 44253
3beds
1,378sqft
Single Family Residence
Built in 1974
2.11 Acres Lot
$240,500 Zestimate®
$167/sqft
$1,733 Estimated rent
Home value
$240,500
$209,000 - $277,000
$1,733/mo
Zestimate® history
Loading...
Owner options
Explore your selling options
What's special
You'll STOP your car to get a closer look if you are driving by this Ranch house with a Full Basement. This beautiful one floor living is Vinyl Sided, Dimensional Shingles on the house are 2 years old, a Stunning Oak Kitchen with recessed lights, Hardwood Floors, nice Mitered Countertop and deep sink with a Unique Open floorplan. The engineered vinyl flooring is new, January 2025. The interior is freshly painted. All 3 Bedrooms have a Ceiling Fan. Also, enjoy your Summer with your favorite beverage on the Wood Deck or 24' x 8' Wood Porch. There's a large Aluminum Sided 24' x 23' detached garage on the 2.11 Acres. In the basement is a 90+ furnace and Sump Pumps. There's not too many 2 acre properties with Public Water, this one has it. An Underground gas line has brought to the West Side of the House. This is a Must See! DO HURRY!
Zillow last checked: 8 hours ago
Listing updated: February 28, 2025 at 10:16am
Listing Provided by:
Mark A Ely markely24@gmail.com330-459-9800,
Russell Real Estate Services
Bought with:
Aaron M Dolata, 2015004501
Russell Real Estate Services
Source: MLS Now,MLS#: 5096177 Originating MLS: Akron Cleveland Association of REALTORS
Originating MLS: Akron Cleveland Association of REALTORS
Facts & features
Interior
Bedrooms & bathrooms
- Bedrooms: 3
- Bathrooms: 1
- Full bathrooms: 1
- Main level bathrooms: 1
- Main level bedrooms: 3
Primary bedroom
- Description: Engineered Vinyl Flooring,Flooring: Luxury Vinyl Tile
- Level: First
- Dimensions: 13 x 10
Bedroom
- Description: Engineered Vinyl Flooring,Flooring: Luxury Vinyl Tile
- Level: First
- Dimensions: 13 x 9
Bedroom
- Description: Engineered Vinyl Flooring,Flooring: Luxury Vinyl Tile
- Level: First
- Dimensions: 12 x 9
Dining room
- Description: Fresh Paint,Flooring: Hardwood
- Level: First
- Dimensions: 10 x 9
Entry foyer
- Description: Ceramic Tile Flooring,Flooring: Ceramic Tile
- Level: First
- Dimensions: 6 x 4
Family room
- Description: Fresh Paint, Engineered Vinyl Flooring,Flooring: Luxury Vinyl Tile
- Level: First
- Dimensions: 16 x 15
Kitchen
- Description: Striking Oak Cabinets, must see.,Flooring: Hardwood
- Level: First
Living room
- Description: New Engineered Vinyl Flooring, Vinyl Windows,Flooring: Luxury Vinyl Tile
- Level: First
- Dimensions: 16 x 11
Heating
- Forced Air, Propane
Cooling
- None
Appliances
- Included: Dryer, Dishwasher, Range, Refrigerator, Washer
- Laundry: In Basement
Features
- Ceiling Fan(s), Entrance Foyer, Open Floorplan
- Basement: Full,Sump Pump
- Has fireplace: No
- Fireplace features: None
Interior area
- Total structure area: 1,378
- Total interior livable area: 1,378 sqft
- Finished area above ground: 1,378
Property
Parking
- Total spaces: 2
- Parking features: Detached, Garage, Unpaved
- Garage spaces: 2
Accessibility
- Accessibility features: Accessible Full Bath, Accessible Bedroom, None, Accessible Hallway(s)
Features
- Levels: One
- Stories: 1
- Patio & porch: Deck, Porch
- Exterior features: Garden
- Fencing: Back Yard
- Has view: Yes
- View description: Neighborhood
Lot
- Size: 2.11 Acres
- Dimensions: 116 x 523f
- Features: Back Yard, Flat, Level, Views
Details
- Additional structures: Shed(s)
- Parcel number: 02404D13005
- Special conditions: Standard
Construction
Type & style
- Home type: SingleFamily
- Architectural style: Ranch
- Property subtype: Single Family Residence
Materials
- Block, Vinyl Siding, Wood Siding
- Foundation: Block
- Roof: Asphalt,Fiberglass
Condition
- Year built: 1974
Utilities & green energy
- Sewer: Septic Tank
- Water: Public
Green energy
- Energy efficient items: Roof
Community & neighborhood
Location
- Region: Litchfield
Other
Other facts
- Listing terms: Cash,Conventional,FHA 203(b),FHA 203(k),FHA,USDA Loan,VA Loan
Price history
| Date | Event | Price |
|---|---|---|
| 2/28/2025 | Sold | $230,000-4.1%$167/sqft |
Source: | ||
| 1/29/2025 | Pending sale | $239,900$174/sqft |
Source: | ||
| 1/24/2025 | Listed for sale | $239,900+77.7%$174/sqft |
Source: | ||
| 4/2/2020 | Sold | $135,000-3.5%$98/sqft |
Source: Public Record Report a problem | ||
| 6/21/2014 | Listing removed | $139,900$102/sqft |
Source: Keller Williams Realty Tri-County Properties #3464349 Report a problem | ||
Public tax history
| Year | Property taxes | Tax assessment |
|---|---|---|
| 2024 | $1,904 -0.4% | $50,390 |
| 2023 | $1,911 -1.1% | $50,390 |
| 2022 | $1,932 +7.9% | $50,390 +26% |
Find assessor info on the county website
Neighborhood: 44253
Nearby schools
GreatSchools rating
- 9/10Buckeye Primary SchoolGrades: K-3Distance: 4.1 mi
- 7/10Buckeye Junior High SchoolGrades: 7-8Distance: 4.2 mi
- 7/10Buckeye High SchoolGrades: 9-12Distance: 4.2 mi
Schools provided by the listing agent
- District: Buckeye LSD Medina - 5203
Source: MLS Now. This data may not be complete. We recommend contacting the local school district to confirm school assignments for this home.

Get pre-qualified for a loan
At Zillow Home Loans, we can pre-qualify you in as little as 5 minutes with no impact to your credit score.An equal housing lender. NMLS #10287.
Sell for more on Zillow
Get a free Zillow Showcase℠ listing and you could sell for .
$240,500
2% more+ $4,810
With Zillow Showcase(estimated)
$245,310
