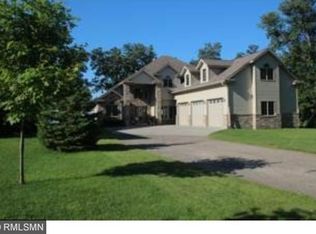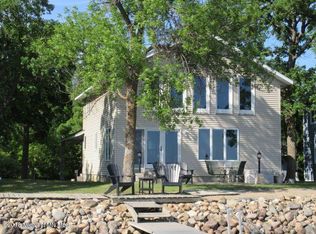Some say it's a place to start, others to complete their lakeshore dream. This adorable 2 bedroom cabin with perfect beach on beautiful Otter Tail Lake has OPTIONS! Today it's your weekend getaway to one of Minnesota's PREMIER Lakes. And Tomorrow - it may be where you build your next dream. Additional space was found in a converted carport - making it recreation space, a bunkhouse for extra sleeping room or add a patio door and deck and it becomes the outdoor living space that gets used on windy lake days. Gather your family and stop out for a look.
This property is off market, which means it's not currently listed for sale or rent on Zillow. This may be different from what's available on other websites or public sources.


