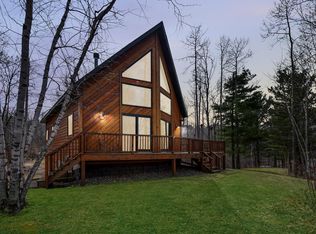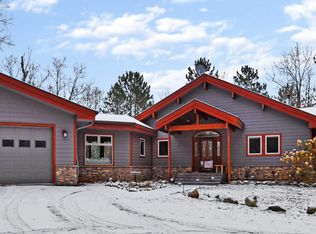You will enjoy this 3 bedroom, 2 bath year round home situated on 1.5 acres on Kego Lake. Home features open floor plan, vaulted ceilings large kitchen, separate dining, family room, living room, gas fireplace, main floor laundry, master suite, master bath, plenty of storage, large wrap around deck and dock. Three care detached garage has heated workshop and tarred drive. Property has 150 feet of lakeshore and you will enjoy the gorgeous sunsets on the private lot. Don't miss out!
This property is off market, which means it's not currently listed for sale or rent on Zillow. This may be different from what's available on other websites or public sources.

