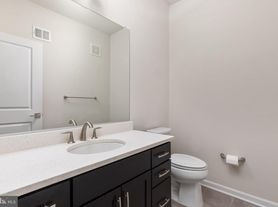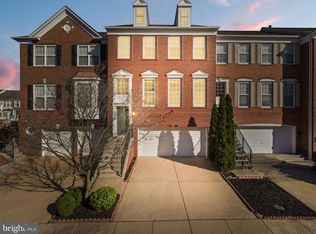Be the first to live in this brand-new, 4-level townhome located in the highly sought-after Arcola Town Center community. This modern home offers 3 spacious bedrooms and 2.5 baths, designed for comfort, style, and versatility. The entry level features an open flex space, perfect for a home office, media room, or guest area, providing the flexibility to suit your lifestyle. Upstairs, the open-concept main level showcases a gourmet kitchen with a large quartz island, stainless steel appliances, and ample cabinet space perfect for entertaining or everyday living. Step out onto the extended deck, ideal for gatherings or a quiet morning coffee, and enjoy the perfect balance of indoor and outdoor living. Enjoy the convenience of a one-car garage, and benefit from the community's prime location just minutes from Dulles Airport, Route 28, Route 50, and the Dulles Toll Road. Elaine Thompson Elementary School is right across the neighborhood, and great shopping, dining, and entertainment are just moments away.
Townhouse for rent
$3,200/mo
42530 Invergordon Ter, Sterling, VA 20166
3beds
2,066sqft
Price may not include required fees and charges.
Townhouse
Available now
Dogs OK
Central air, electric
In unit laundry
1 Attached garage space parking
Natural gas, forced air
What's special
Extended deckSpacious bedroomsLarge quartz islandAmple cabinet spaceOpen flex spaceGourmet kitchenStainless steel appliances
- 4 days |
- -- |
- -- |
Travel times
Looking to buy when your lease ends?
Consider a first-time homebuyer savings account designed to grow your down payment with up to a 6% match & a competitive APY.
Facts & features
Interior
Bedrooms & bathrooms
- Bedrooms: 3
- Bathrooms: 3
- Full bathrooms: 2
- 1/2 bathrooms: 1
Rooms
- Room types: Family Room
Heating
- Natural Gas, Forced Air
Cooling
- Central Air, Electric
Appliances
- Included: Dishwasher, Disposal, Dryer, Freezer, Microwave, Stove, Washer
- Laundry: In Unit, Upper Level
Features
- Family Room Off Kitchen, Kitchen - Gourmet, Kitchen Island, Open Floorplan, Primary Bath(s), Recessed Lighting, Walk-In Closet(s)
- Flooring: Carpet
Interior area
- Total interior livable area: 2,066 sqft
Property
Parking
- Total spaces: 1
- Parking features: Attached, Covered
- Has attached garage: Yes
- Details: Contact manager
Features
- Exterior features: Contact manager
Construction
Type & style
- Home type: Townhouse
- Architectural style: Colonial
- Property subtype: Townhouse
Condition
- Year built: 2025
Utilities & green energy
- Utilities for property: Garbage
Building
Management
- Pets allowed: Yes
Community & HOA
Community
- Features: Pool
HOA
- Amenities included: Pool
Location
- Region: Sterling
Financial & listing details
- Lease term: Contact For Details
Price history
| Date | Event | Price |
|---|---|---|
| 11/6/2025 | Listed for rent | $3,200$2/sqft |
Source: Bright MLS #VALO2110496 | ||

