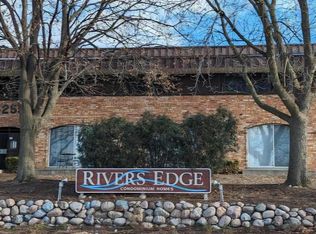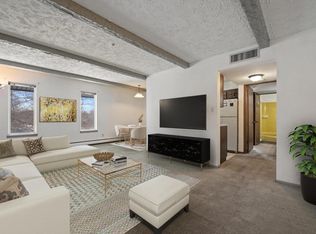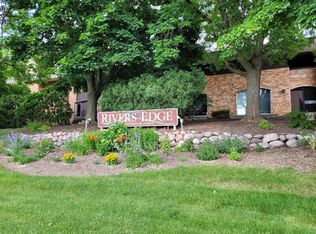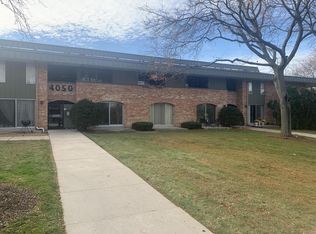Closed
$120,000
4253 West Rivers Edge CIRCLE #11, Brown Deer, WI 53209
2beds
1,172sqft
Condominium
Built in 1971
-- sqft lot
$122,500 Zestimate®
$102/sqft
$1,397 Estimated rent
Home value
$122,500
$111,000 - $135,000
$1,397/mo
Zestimate® history
Loading...
Owner options
Explore your selling options
What's special
Rivers Edge Condominiums, Welcome nestled along the serene Milwaukee River! Association's unique architectural design a secluded courtyard exclusively for residents of the building. Charming townhouse has been thoughtfully updated, spacious kitchen & large open concept dining and living spaces. Upstairs two generous bedrooms with walk in closets, updated full bath & a private screened in deck off master bedroom for enjoying tranquil surroundings. Indulge in a plethora of amenities, including a swimming pool, tennis court, and a club room. Heated underground garage and a dedicated storage unit. With condo fees coving heat and hot water. Tour this exceptional home today. Pictures to follow.
Zillow last checked: 8 hours ago
Listing updated: July 27, 2025 at 11:54pm
Listed by:
Matthew Imperl,
Team Realty Of Greater Milwauk
Bought with:
Maripat Wilkinson
Source: WIREX MLS,MLS#: 1910438 Originating MLS: Metro MLS
Originating MLS: Metro MLS
Facts & features
Interior
Bedrooms & bathrooms
- Bedrooms: 2
- Bathrooms: 1
- Full bathrooms: 1
Primary bedroom
- Level: Upper
- Area: 180
- Dimensions: 15 x 12
Bedroom 2
- Level: Upper
- Area: 168
- Dimensions: 14 x 12
Bathroom
- Features: Tub Only, Ceramic Tile, Whirlpool, Shower Over Tub
Kitchen
- Level: Main
- Area: 78
- Dimensions: 13 x 6
Living room
- Level: Main
- Area: 345
- Dimensions: 23 x 15
Heating
- Natural Gas, Forced Air
Cooling
- Central Air
Appliances
- Included: Dishwasher, Disposal, Oven, Range, Refrigerator
Features
- High Speed Internet, Storage Lockers, Walk-In Closet(s)
- Basement: Block,Full,Sump Pump
Interior area
- Total structure area: 1,172
- Total interior livable area: 1,172 sqft
Property
Parking
- Total spaces: 1
- Parking features: Attached, Heated Garage, Underground, 1 Car, 1 Space, Assigned
- Attached garage spaces: 1
Features
- Levels: Two,2 Story
- Stories: 2
- Patio & porch: Patio/Porch
- Exterior features: Private Entrance
- Spa features: Bath
- Waterfront features: River, Waterfront
Details
- Parcel number: 0110011
- Zoning: res
- Special conditions: Arms Length
Construction
Type & style
- Home type: Condo
- Property subtype: Condominium
Materials
- Brick, Brick/Stone, Wood Siding
Condition
- 21+ Years
- New construction: No
- Year built: 1971
Utilities & green energy
- Sewer: Public Sewer
- Water: Public
- Utilities for property: Cable Available
Community & neighborhood
Location
- Region: Milwaukee
- Municipality: Brown Deer
HOA & financial
HOA
- Has HOA: Yes
- HOA fee: $440 monthly
- Amenities included: Clubhouse, Common Green Space, Laundry, Tennis Court(s)
Price history
| Date | Event | Price |
|---|---|---|
| 7/28/2025 | Pending sale | $120,000$102/sqft |
Source: | ||
| 7/16/2025 | Sold | $120,000$102/sqft |
Source: | ||
| 6/13/2025 | Contingent | $120,000$102/sqft |
Source: | ||
| 5/29/2025 | Price change | $120,000-1.2%$102/sqft |
Source: | ||
| 5/22/2025 | Price change | $121,500-0.3%$104/sqft |
Source: | ||
Public tax history
Tax history is unavailable.
Neighborhood: 53209
Nearby schools
GreatSchools rating
- 7/10Dean Elementary SchoolGrades: PK-5Distance: 1.6 mi
- 5/10Brown Deer Middle/High SchoolGrades: 6-12Distance: 1.8 mi
Schools provided by the listing agent
- Elementary: Brown Deer
- High: Brown Deer
- District: Brown Deer
Source: WIREX MLS. This data may not be complete. We recommend contacting the local school district to confirm school assignments for this home.

Get pre-qualified for a loan
At Zillow Home Loans, we can pre-qualify you in as little as 5 minutes with no impact to your credit score.An equal housing lender. NMLS #10287.



