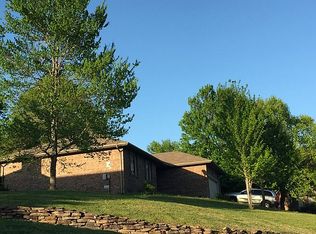Closed
Price Unknown
4253 S Elmview Avenue, Springfield, MO 65804
3beds
1,496sqft
Single Family Residence
Built in 1991
0.29 Acres Lot
$317,700 Zestimate®
$--/sqft
$2,303 Estimated rent
Home value
$317,700
$292,000 - $343,000
$2,303/mo
Zestimate® history
Loading...
Owner options
Explore your selling options
What's special
Extensively Renovated 3-Bedroom 2-Bathroom Home Near Galloway! Completely updated and presenting near-new construction by all definitions. Offering 1496 sq. ft. of modern comfort and style in a prime location near the Galloway neighborhood. Enjoy peace of mind with all-new siding, windows, roof, HVAC, hot water heater and more along with the convenience of an attached 2 car garage! Step inside to a brand-new interior featuring: luxury vinyl plank in a beautiful calming color, new cabinetry with granite countertops, elevated lighting package, black stainless steel appliances, window blinds, comfort height vanities, kitchen pantry and more! Details were carefully taken care of and you will instantly appreciate the colors and finishes in the bright and airy home. Living room features a wood burning fireplace that is flanked by a near floor-to-ceiling window on one side and full glass panel door on the other. Allowing not only for balanced symmetry of the focal point but lots of natural light to illuminate the space and convenient access to the fully fenced backyard. New landscaping and recently aerated front yard enhances the curb appeal. Take advantage of the nearby amenities like Galloway Creek Trail, local breweries, top-rated restaurants, a spa, the Nature Center and Sequiota Park. Enjoy the peacefulness of an established neighborhood that is uniquely paired with the charm and quaintness of the village-like feel of Galloway and all it offers! A rare gem in one of the most sought after locations!
Zillow last checked: 8 hours ago
Listing updated: June 12, 2025 at 02:26pm
Listed by:
Michael C Hancock 417-844-3284,
Coming Home Real Estate,
Coretta Hancock 417-224-4855,
Coming Home Real Estate
Bought with:
Faunlee Harle, 1999055746
AMAX Real Estate
Laurie A. White, 2016034842
AMAX Real Estate
Source: SOMOMLS,MLS#: 60294178
Facts & features
Interior
Bedrooms & bathrooms
- Bedrooms: 3
- Bathrooms: 2
- Full bathrooms: 2
Heating
- Forced Air, Central, Natural Gas
Cooling
- Ceiling Fan(s)
Appliances
- Included: Dishwasher, Gas Water Heater, Free-Standing Electric Oven, Microwave, Disposal
- Laundry: Main Level, W/D Hookup
Features
- Walk-in Shower, Granite Counters, Vaulted Ceiling(s), Walk-In Closet(s)
- Flooring: Luxury Vinyl
- Doors: Storm Door(s)
- Has basement: No
- Has fireplace: Yes
- Fireplace features: Wood Burning
Interior area
- Total structure area: 1,496
- Total interior livable area: 1,496 sqft
- Finished area above ground: 1,496
- Finished area below ground: 0
Property
Parking
- Total spaces: 2
- Parking features: Garage Door Opener, Garage Faces Front
- Attached garage spaces: 2
Features
- Levels: One
- Stories: 1
- Patio & porch: Patio
- Exterior features: Rain Gutters
- Fencing: Full
Lot
- Size: 0.29 Acres
- Features: Landscaped
Details
- Parcel number: N/A
Construction
Type & style
- Home type: SingleFamily
- Property subtype: Single Family Residence
Materials
- Vinyl Siding
- Foundation: Crawl Space
- Roof: Shingle
Condition
- New construction: Yes
- Year built: 1991
Utilities & green energy
- Sewer: Public Sewer
- Water: Public
Community & neighborhood
Security
- Security features: Smoke Detector(s)
Location
- Region: Springfield
- Subdivision: Glendale Hills
Other
Other facts
- Listing terms: Cash,VA Loan,FHA,Conventional
Price history
| Date | Event | Price |
|---|---|---|
| 6/12/2025 | Sold | -- |
Source: | ||
| 5/14/2025 | Pending sale | $315,000$211/sqft |
Source: | ||
| 5/9/2025 | Listed for sale | $315,000+138.6%$211/sqft |
Source: | ||
| 1/7/2016 | Sold | -- |
Source: Agent Provided | ||
| 12/8/2015 | Pending sale | $132,000$88/sqft |
Source: Keller Williams - Greater Springfield #60036804 | ||
Public tax history
| Year | Property taxes | Tax assessment |
|---|---|---|
| 2024 | $1,522 +0.6% | $28,370 |
| 2023 | $1,513 +8.3% | $28,370 +10.9% |
| 2022 | $1,397 +0% | $25,580 |
Find assessor info on the county website
Neighborhood: Sequiota
Nearby schools
GreatSchools rating
- 10/10Sequiota Elementary SchoolGrades: K-5Distance: 1.1 mi
- 6/10Pershing Middle SchoolGrades: 6-8Distance: 2.8 mi
- 8/10Glendale High SchoolGrades: 9-12Distance: 2 mi
Schools provided by the listing agent
- Elementary: SGF-Sequiota
- Middle: SGF-Pershing
- High: SGF-Glendale
Source: SOMOMLS. This data may not be complete. We recommend contacting the local school district to confirm school assignments for this home.
