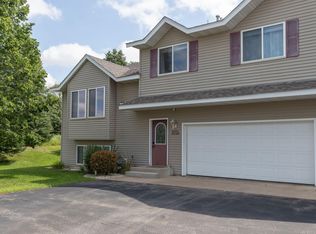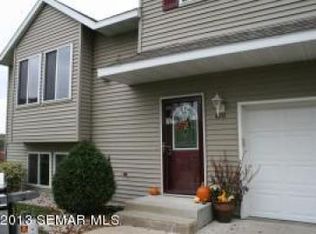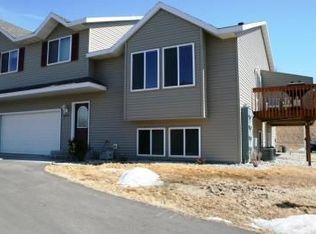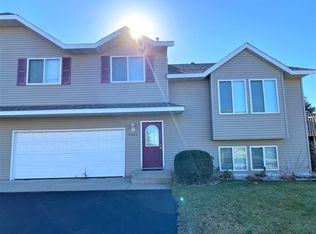Closed
$245,000
4253 Mallard Pl SE, Rochester, MN 55904
3beds
2,143sqft
Townhouse Side x Side
Built in 2006
1,306.8 Square Feet Lot
$247,400 Zestimate®
$114/sqft
$2,094 Estimated rent
Home value
$247,400
$225,000 - $272,000
$2,094/mo
Zestimate® history
Loading...
Owner options
Explore your selling options
What's special
This end unit is in a very private setting and is “move in ready.” This 3-bedroom 2-bathroom townhome with a 2-stall garage includes everything you are looking for. The surrounding woods provides great relaxation as you will feel part of nature! You will love the updates that have been added to this home. Most of the flooring is Luxury Vinyl Plank, the kitchen has stainless steel appliances, granite countertops, self-closing drawers, and a snack bar. The dining room has new sliding doors in 2022 to enjoy the deck view and allow for a ton of natural light. The living room has a vaulted ceiling and affords a beautiful view of the woods along with a cozy gas fireplace! The primary bedroom is very spacious with a large walk-in closet and the primary bathroom is updated with a walk-in shower. The lower-level 3rd bedroom is so large that it can also be used as a family room! Other updates include insulation added to all common walls, new blinds in 2024 and a new refrigerator in 2023. The association fees are low at $185 and includes garbage pick-up. Near a golf course, parks, bike/walking trails, city bus line, restaurants and shopping. Easy access to Hwy 14.
Zillow last checked: 8 hours ago
Listing updated: December 04, 2025 at 09:26am
Listed by:
Mark Kieffer 507-259-1379,
Dwell Realty Group LLC
Bought with:
Sara Vix
Keller Williams Premier Realty
Source: NorthstarMLS as distributed by MLS GRID,MLS#: 6788791
Facts & features
Interior
Bedrooms & bathrooms
- Bedrooms: 3
- Bathrooms: 2
- 3/4 bathrooms: 2
Bedroom 1
- Level: Upper
- Area: 180 Square Feet
- Dimensions: 15x12
Bedroom 2
- Level: Upper
- Area: 99 Square Feet
- Dimensions: 11x9
Bedroom 3
- Level: Lower
- Area: 220 Square Feet
- Dimensions: 20x11
Informal dining room
- Level: Main
- Area: 70 Square Feet
- Dimensions: 10x7
Kitchen
- Level: Main
- Area: 130 Square Feet
- Dimensions: 13x10
Laundry
- Level: Lower
- Area: 35 Square Feet
- Dimensions: 7x5
Living room
- Level: Main
- Area: 156 Square Feet
- Dimensions: 13x12
Heating
- Forced Air
Cooling
- Central Air
Appliances
- Included: Dishwasher, Dryer, Microwave, Range, Refrigerator, Stainless Steel Appliance(s), Washer, Water Softener Owned
Features
- Basement: Daylight,Drain Tiled,Finished,Full,Storage Space,Sump Basket
- Number of fireplaces: 1
- Fireplace features: Gas, Living Room
Interior area
- Total structure area: 2,143
- Total interior livable area: 2,143 sqft
- Finished area above ground: 1,087
- Finished area below ground: 400
Property
Parking
- Total spaces: 2
- Parking features: Attached, Asphalt, Garage Door Opener, Guest
- Attached garage spaces: 2
- Has uncovered spaces: Yes
Accessibility
- Accessibility features: None
Features
- Levels: Three Level Split
- Patio & porch: Deck
Lot
- Size: 1,306 sqft
- Dimensions: .031 Acres
- Features: Near Public Transit, Many Trees
Details
- Foundation area: 528
- Parcel number: 630433069693
- Zoning description: Residential-Single Family
Construction
Type & style
- Home type: Townhouse
- Property subtype: Townhouse Side x Side
- Attached to another structure: Yes
Materials
- Vinyl Siding, Frame
- Roof: Age 8 Years or Less
Condition
- Age of Property: 19
- New construction: No
- Year built: 2006
Utilities & green energy
- Electric: Circuit Breakers
- Gas: Natural Gas
- Sewer: City Sewer/Connected
- Water: City Water/Connected
Community & neighborhood
Location
- Region: Rochester
- Subdivision: The Villas Of Valley Side 2 Cic 181
HOA & financial
HOA
- Has HOA: Yes
- HOA fee: $185 monthly
- Services included: Maintenance Structure, Hazard Insurance, Lawn Care, Maintenance Grounds, Professional Mgmt, Trash, Snow Removal
- Association name: Paramark Real Estate Management
- Association phone: 507-292-8244
Price history
| Date | Event | Price |
|---|---|---|
| 12/4/2025 | Sold | $245,000-2%$114/sqft |
Source: | ||
| 11/11/2025 | Pending sale | $250,000$117/sqft |
Source: | ||
| 10/6/2025 | Price change | $250,000-3.8%$117/sqft |
Source: | ||
| 9/20/2025 | Listed for sale | $259,900+95.6%$121/sqft |
Source: | ||
| 5/14/2015 | Sold | $132,900-1.5%$62/sqft |
Source: | ||
Public tax history
| Year | Property taxes | Tax assessment |
|---|---|---|
| 2025 | $2,761 +12.3% | $201,600 +4.8% |
| 2024 | $2,459 | $192,400 -0.2% |
| 2023 | -- | $192,700 +6.4% |
Find assessor info on the county website
Neighborhood: 55904
Nearby schools
GreatSchools rating
- 5/10Pinewood Elementary SchoolGrades: PK-5Distance: 2.7 mi
- 9/10Mayo Senior High SchoolGrades: 8-12Distance: 2.6 mi
- 4/10Willow Creek Middle SchoolGrades: 6-8Distance: 2.9 mi
Schools provided by the listing agent
- Elementary: Pinewood
- Middle: Willow Creek
- High: Mayo
Source: NorthstarMLS as distributed by MLS GRID. This data may not be complete. We recommend contacting the local school district to confirm school assignments for this home.
Get a cash offer in 3 minutes
Find out how much your home could sell for in as little as 3 minutes with a no-obligation cash offer.
Estimated market value$247,400
Get a cash offer in 3 minutes
Find out how much your home could sell for in as little as 3 minutes with a no-obligation cash offer.
Estimated market value
$247,400



