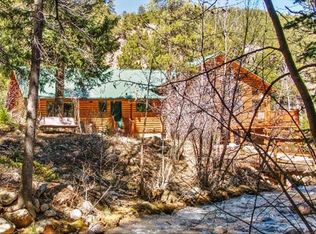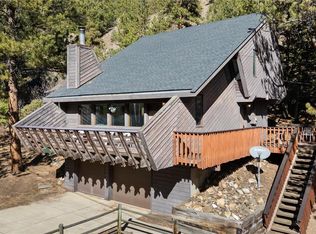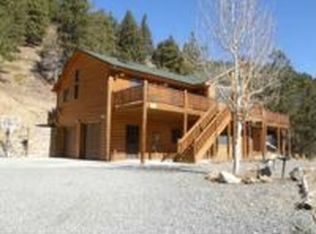Sold for $1,239,000 on 08/25/23
$1,239,000
4253 Fall River Road, Idaho Springs, CO 80452
4beds
3,702sqft
Single Family Residence
Built in 1974
3 Acres Lot
$1,214,800 Zestimate®
$335/sqft
$4,102 Estimated rent
Home value
$1,214,800
$1.13M - $1.31M
$4,102/mo
Zestimate® history
Loading...
Owner options
Explore your selling options
What's special
Rare opportunity to own a beautiful three-acre riverfront oasis! Enjoy morning coffee from your custom deck while listening to the sounds of the river flowing and birds chirping. Fall River is home to a variety of trout species, a fishing enthusiast's dream come true- you can catch a grand slam right in your own backyard! Recently remodeled interior includes a brand new chefs kitchen with elegantly lit 16 foot island, new stainless appliances, double oven, wine fridge, and pot filler over the stove. Brand new gleaming hardwood and vinyl floors. The property has multiple outdoor gathering areas. Follow the wooden walkway through the enchanted forest to the storybook gazebo with romantic string lights and second gas log firepit. Forest canopy lighting is perfect for entertaining your guests on endless summer nights. Raised garden beds with colorful daffodils, larkspur, columbine & roses- just to name a few! Plenty of parking including space for an RV and all of your big toys. 8 x 10 locking garden shed with skylight, plus 12 x 20 storage barn with windows. Attached 2.5 car garage with built-in cabinetry. Calling all craftsmen- there's a 24' x 36' heated workshop with 100 amp service to build your masterpiece. Check out the low clear creek county taxes! Bordering national forest explore the endless hiking trails right from your door. High-speed Starlink internet. Generac generator. Conveniently located only 10 minutes to the hip restaurants and shops of Idaho Springs and world-famous St. Mary's glacier. Located within an hour of DIA and multiple world-class ski resorts. Don't miss your chance to own this slice of heaven! Truly a rare offering- properties along Fall River rarely come available for sale and are often passed down through generations of families!
Check out the property video: https://iframe.videodelivery.net/1ec6f0a7fb2af0e068998a2e97ad0e06 OPEN HOUSE SATURDAY JUNE 10th 10-2. Call listing agent, Reid Thompson 720-771-7477 for a private showing.
Zillow last checked: 8 hours ago
Listing updated: September 13, 2023 at 08:47pm
Listed by:
Reid Thompson 720-771-7477 reidthompsonrealestate@gmail.com,
RE/MAX Alliance
Bought with:
Reid Thompson, 40031372
RE/MAX Alliance
Source: REcolorado,MLS#: 7374378
Facts & features
Interior
Bedrooms & bathrooms
- Bedrooms: 4
- Bathrooms: 3
- Full bathrooms: 1
- 3/4 bathrooms: 2
- Main level bathrooms: 1
- Main level bedrooms: 1
Primary bedroom
- Description: Private Primary Suite With Full Bath And Walk-In Closet
- Level: Upper
Bedroom
- Description: Amazing River Views And Melodic Sounds Of The Water Flowing By
- Level: Upper
Bedroom
- Description: Flooded With Natural Light From The Great Windows
- Level: Upper
Bedroom
- Description: The Main Floor Bedroom Is Currently Used As An Office. Alternate Primary Bedroom.
- Level: Main
Bathroom
- Description: Marble Topped Vanity, Walk In Shower
- Level: Main
Bathroom
- Description: Tiled Full Bath With Tub And Built In Space Heater
- Level: Upper
Bathroom
- Description: Primary Bathroom With Built In Space Heater
- Level: Upper
Bonus room
- Description: Lower Level Walk Out Flex Space Great For A Rec Room, Storage Or Gym
- Level: Lower
Dining room
- Description: Hearth Room Dining With Gas Fireplace Off Of The Kitchen
- Level: Main
Kitchen
- Description: Brand New Eat-In Kitchen With High End Appliances
- Level: Main
Laundry
- Description: Laundry/ Mud Room With Coat Closet, Built In Cabinetry, Utility Sink- Great For A Dog Wash Station
- Level: Main
Living room
- Description: All New Flooring, Full Masonry Wood Burning Fireplace With Large Mantle
- Level: Main
Office
- Description: Large Office With Closet Could Be Used As A Main Floor Master, Large Window With Scenic View
- Level: Main
Heating
- Baseboard, Electric
Cooling
- None
Appliances
- Included: Dishwasher, Double Oven, Dryer, Microwave, Refrigerator, Washer, Wine Cooler
- Laundry: In Unit
Features
- Eat-in Kitchen, Granite Counters, High Speed Internet, Kitchen Island, Pantry, Primary Suite, Smoke Free
- Flooring: Carpet, Vinyl, Wood
- Windows: Double Pane Windows
- Basement: Partial
- Number of fireplaces: 2
- Fireplace features: Gas, Living Room, Other, Wood Burning
- Common walls with other units/homes: No Common Walls
Interior area
- Total structure area: 3,702
- Total interior livable area: 3,702 sqft
- Finished area above ground: 2,918
- Finished area below ground: 0
Property
Parking
- Total spaces: 8
- Parking features: Heated Garage, Oversized, Storage
- Attached garage spaces: 4
- Details: Off Street Spaces: 4
Features
- Levels: Multi/Split
- Patio & porch: Deck
- Exterior features: Garden, Gas Valve, Lighting, Private Yard
- Has view: Yes
- View description: Mountain(s), Valley, Water
- Has water view: Yes
- Water view: Water
- Waterfront features: River Front
Lot
- Size: 3 Acres
- Features: Fire Mitigation, Irrigated, Landscaped, Level, Many Trees
- Residential vegetation: Grassed, Mixed, Natural State, Wooded
Details
- Parcel number: 183507400008
- Zoning: MR-1
- Special conditions: Standard
Construction
Type & style
- Home type: SingleFamily
- Architectural style: Traditional
- Property subtype: Single Family Residence
Materials
- Brick, Frame, Vinyl Siding
- Foundation: Slab
- Roof: Metal
Condition
- Updated/Remodeled
- Year built: 1974
Utilities & green energy
- Water: Well
- Utilities for property: Electricity Connected, Phone Connected, Propane
Community & neighborhood
Security
- Security features: Smoke Detector(s)
Location
- Region: Idaho Springs
- Subdivision: Fall River
Other
Other facts
- Listing terms: Cash,Conventional,FHA,VA Loan
- Ownership: Individual
- Road surface type: Paved
Price history
| Date | Event | Price |
|---|---|---|
| 8/25/2023 | Sold | $1,239,000+97%$335/sqft |
Source: | ||
| 11/7/2019 | Listing removed | $629,000$170/sqft |
Source: RE/MAX Alliance #5535222 | ||
| 11/6/2019 | Listed for sale | $629,000+2.8%$170/sqft |
Source: RE/MAX Alliance #5535222 | ||
| 11/5/2019 | Sold | $612,000-2.7%$165/sqft |
Source: Public Record | ||
| 9/26/2019 | Pending sale | $629,000$170/sqft |
Source: RE/MAX ALLIANCE #5535222 | ||
Public tax history
| Year | Property taxes | Tax assessment |
|---|---|---|
| 2024 | $3,150 +6.2% | $43,380 -6.7% |
| 2023 | $2,965 -0.4% | $46,510 +15% |
| 2022 | $2,977 | $40,440 -2.8% |
Find assessor info on the county website
Neighborhood: 80452
Nearby schools
GreatSchools rating
- NACarlson Elementary SchoolGrades: PK-6Distance: 5.9 mi
- 2/10Clear Creek Middle SchoolGrades: 7-8Distance: 12.1 mi
- 4/10Clear Creek High SchoolGrades: 9-12Distance: 12.1 mi
Schools provided by the listing agent
- Elementary: Carlson
- Middle: Clear Creek
- High: Clear Creek
- District: Clear Creek RE-1
Source: REcolorado. This data may not be complete. We recommend contacting the local school district to confirm school assignments for this home.

Get pre-qualified for a loan
At Zillow Home Loans, we can pre-qualify you in as little as 5 minutes with no impact to your credit score.An equal housing lender. NMLS #10287.


