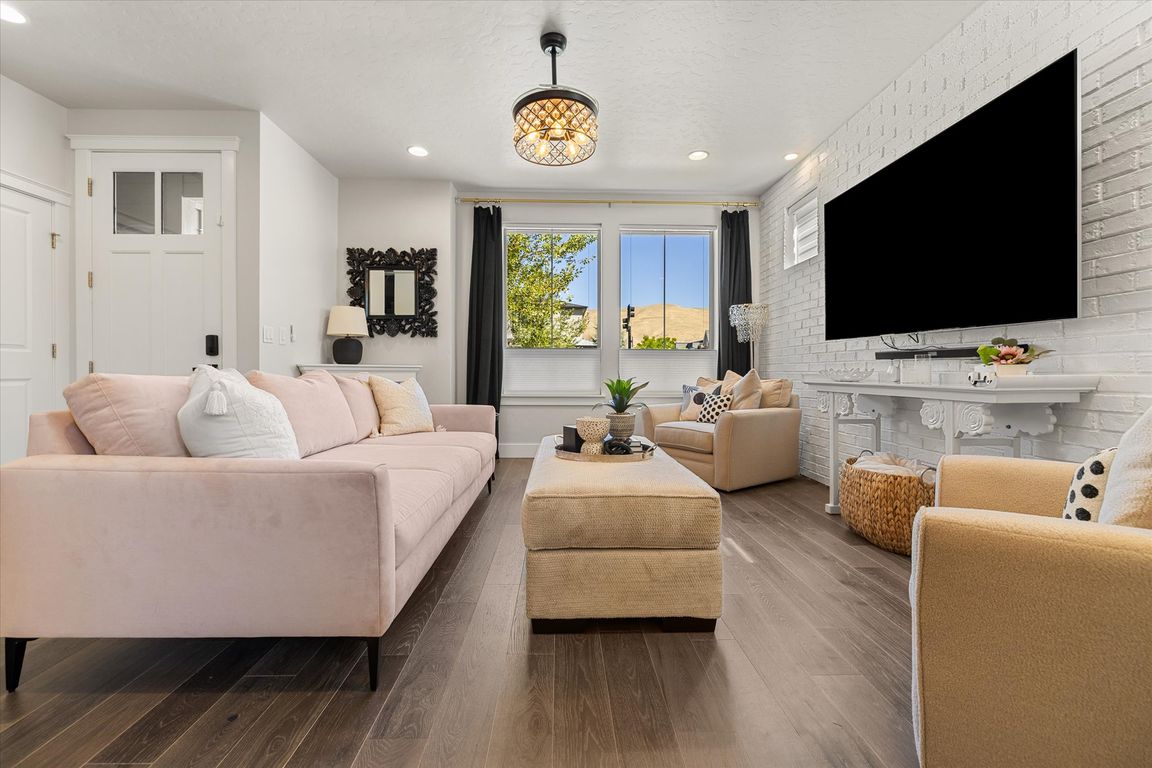
Pending
$715,000
3beds
3baths
2,147sqft
4253 E Parkcenter Blvd, Boise, ID 83716
3beds
3baths
2,147sqft
Townhouse
Built in 2019
5,662 sqft
2 Garage spaces
$333 price/sqft
$722 quarterly HOA fee
What's special
Private courtyardAdditional bedroomsBuilt-in entertainment barQuartz countertopsGourmet kitchenUnique fandeliersQuartz counters
This END-UNIT home sits on a prime corner lot with beautiful VIEWS of the Boise Foothills from the great room, dining area, and private courtyard. The spacious great room flows into a gourmet kitchen highlighted by quartz countertops, extensive cabinetry, and a walk-in butler’s pantry with a sliding barn door. A ...
- 34 days |
- 344 |
- 7 |
Likely to sell faster than
Source: IMLS,MLS#: 98961953
Travel times
Living Room
Kitchen
Primary Bedroom
Zillow last checked: 7 hours ago
Listing updated: September 25, 2025 at 02:16pm
Listed by:
Shantel Teeter Cell:208-409-0798,
Homes of Idaho
Source: IMLS,MLS#: 98961953
Facts & features
Interior
Bedrooms & bathrooms
- Bedrooms: 3
- Bathrooms: 3
Primary bedroom
- Level: Upper
- Area: 224
- Dimensions: 16 x 14
Bedroom 2
- Level: Upper
- Area: 130
- Dimensions: 13 x 10
Bedroom 3
- Level: Upper
- Area: 121
- Dimensions: 11 x 11
Kitchen
- Level: Main
- Area: 238
- Dimensions: 17 x 14
Office
- Level: Main
- Area: 121
- Dimensions: 11 x 11
Heating
- Forced Air, Natural Gas
Cooling
- Central Air
Appliances
- Included: Gas Water Heater, Dishwasher, Disposal, Microwave, Oven/Range Built-In
Features
- Bath-Master, Den/Office, Great Room, Double Vanity, Walk-In Closet(s), Loft, Breakfast Bar, Pantry, Kitchen Island, Quartz Counters, Number of Baths Upper Level: 2
- Flooring: Tile
- Has basement: No
- Has fireplace: No
Interior area
- Total structure area: 2,147
- Total interior livable area: 2,147 sqft
- Finished area above ground: 2,147
- Finished area below ground: 0
Video & virtual tour
Property
Parking
- Total spaces: 2
- Parking features: Detached, Alley Access, Driveway
- Garage spaces: 2
- Has uncovered spaces: Yes
- Details: Garage: 32X22
Features
- Levels: Two
- Pool features: Community, In Ground, Pool
- Fencing: Full,Vinyl
- Has view: Yes
Lot
- Size: 5,662.8 Square Feet
- Features: Sm Lot 5999 SF, Near Public Transit, Garden, Sidewalks, Views, Corner Lot, Auto Sprinkler System, Full Sprinkler System, Pressurized Irrigation Sprinkler System
Details
- Parcel number: R1719680080
- Zoning: Sp-01
Construction
Type & style
- Home type: Townhouse
- Property subtype: Townhouse
Materials
- Frame, Stone
- Roof: Composition,Architectural Style
Condition
- Year built: 2019
Details
- Builder name: Blackrock Homes
Utilities & green energy
- Water: Public
- Utilities for property: Sewer Connected, Cable Connected
Community & HOA
Community
- Subdivision: The BLVD at Harris Ranch
HOA
- Has HOA: Yes
- HOA fee: $722 quarterly
Location
- Region: Boise
Financial & listing details
- Price per square foot: $333/sqft
- Tax assessed value: $593,300
- Annual tax amount: $5,783
- Date on market: 9/18/2025
- Listing terms: Cash,Conventional,FHA,VA Loan
- Ownership: Fee Simple,Fractional Ownership: No
- Road surface type: Paved