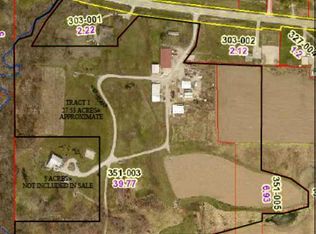A beautiful & uniquely designed home on 5 acres that you and your family will forever enjoy. Stunning open concept with cathedral ceilings. featuring: custom hardwood floors, ceramic tile and historic Chicago bricks. an impressive kitchen, granite countertops, a ceramic tiled backsplash, copper sinks, custom Hickory cabinetry, plus appliances. Viking gas stove and exhaust system. Lots of custom woodwork. Beautiful 3" thick oversized front door. Check out the wood spiral staircase to the second story. Brass chandeliers from Perdue University. Main floor master bedroom with a large walk-in closet. Large master bath. More bedrooms and bathrooms on the upper level with a sitting room, game room or office. All open so you can look down to the main floor. Then on to the 3rd floor area sitting room with arched doors that open to the balcony. Outside has beautiful landscaping with outdoor fireplace with a Koi pond. There is so much custom detail to this home you will just have to see it. This would also make a nice Winery or Hunting Lodge
This property is off market, which means it's not currently listed for sale or rent on Zillow. This may be different from what's available on other websites or public sources.
