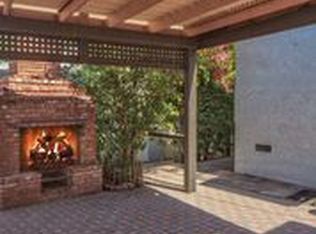Prime Sherman Oaks South of the Boulevard stunner! This new construction, two story modern farmhouse is complete with 4 bedrooms and 5.5 baths. Featuring an elegant formal living space with built-in fireplace, open concept dining room, white oak flooring and rift white oak dressed entryways throughout, itâs apparent no details were spared. The gourmet kitchen incorporates island seating, dual sinks, custom cabinetry and Thermador stainless steel appliances. Sight-lines to the great room showcases custom plastered built-in fireplace and entertainment unit. Indoor/outdoor feel comes alive with grand pocket doors to a beautiful backyard complete with a glistening heated pool and spa, built-in BBQ center with sink and fridge, and en-suite enclosed pool house perfect for secluded relaxation. A wide staircase carries you upstairs to the primary bedroom housing two chic walk-in closets, a spa-like bathroom designed with a stunning walk-in shower, soaking tub and dual sinks. Other features include Control4 smart home system, 10ft ceilings throughout, Italian tile, 8 HD security cameras and alarm system. Located only seconds away from the best restaurants and shopping Ventura Blvd. has to offer!
This property is off market, which means it's not currently listed for sale or rent on Zillow. This may be different from what's available on other websites or public sources.

