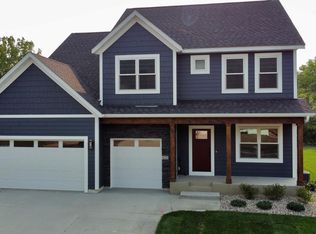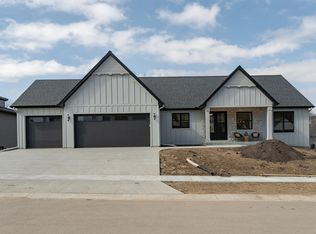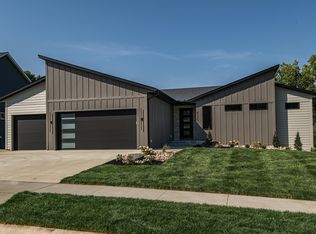Closed
$855,000
4253 Cassidy Ridge Dr NE, Rochester, MN 55906
4beds
4,974sqft
Single Family Residence
Built in 2022
0.43 Acres Lot
$909,800 Zestimate®
$172/sqft
$3,967 Estimated rent
Home value
$909,800
$864,000 - $964,000
$3,967/mo
Zestimate® history
Loading...
Owner options
Explore your selling options
What's special
Enjoy high quality construction and finishes in this custom built home on a prime walkout lot in Cassidy Ridge. Features include: hardwood floors in the main floor kitchen, living room and dining areas. Quartz countertops in the spacious kitchen with ceramic tile backsplash. Wall ovens and cooktop with hood. Relax on the covered porch and enjoy game day in the huge lower-level family room.
Zillow last checked: 8 hours ago
Listing updated: May 06, 2025 at 10:06am
Listed by:
Dennis Davey 507-722-1169,
Re/Max Results,
Ben Kall 507-216-3727
Bought with:
Tiffany Carey
Re/Max Results
Jason Carey
Source: NorthstarMLS as distributed by MLS GRID,MLS#: 6258436
Facts & features
Interior
Bedrooms & bathrooms
- Bedrooms: 4
- Bathrooms: 3
- Full bathrooms: 1
- 3/4 bathrooms: 2
Bathroom
- Description: 3/4 Primary,Full Basement,Main Floor 3/4 Bath
Heating
- Forced Air
Cooling
- Central Air
Appliances
- Included: Air-To-Air Exchanger, Cooktop, Dishwasher, Disposal, Exhaust Fan, Humidifier, Gas Water Heater, Microwave, Refrigerator, Wall Oven
Features
- Basement: Drain Tiled,Other,Walk-Out Access
- Number of fireplaces: 2
- Fireplace features: Gas
Interior area
- Total structure area: 4,974
- Total interior livable area: 4,974 sqft
- Finished area above ground: 1,732
- Finished area below ground: 1,511
Property
Parking
- Total spaces: 3
- Parking features: Attached, Concrete, Floor Drain, Garage Door Opener, Insulated Garage
- Attached garage spaces: 3
- Has uncovered spaces: Yes
- Details: Garage Door Height (8)
Accessibility
- Accessibility features: None
Features
- Levels: One
- Stories: 1
Lot
- Size: 0.43 Acres
- Dimensions: 204 x 90
Details
- Foundation area: 1732
- Parcel number: 731834086573
- Lease amount: $0
- Zoning description: Residential-Single Family
Construction
Type & style
- Home type: SingleFamily
- Property subtype: Single Family Residence
Materials
- Fiber Board, Vinyl Siding, Frame
- Roof: Asphalt
Condition
- Age of Property: 3
- New construction: Yes
- Year built: 2022
Utilities & green energy
- Gas: Natural Gas
- Sewer: City Sewer/Connected
- Water: City Water/Connected
Community & neighborhood
Location
- Region: Rochester
HOA & financial
HOA
- Has HOA: No
Other
Other facts
- Road surface type: Paved
Price history
| Date | Event | Price |
|---|---|---|
| 6/15/2023 | Sold | $855,000+0.6%$172/sqft |
Source: | ||
| 6/2/2023 | Pending sale | $849,900+580.5%$171/sqft |
Source: | ||
| 6/22/2022 | Sold | $124,900$25/sqft |
Source: | ||
| 1/13/2022 | Pending sale | $124,900$25/sqft |
Source: | ||
| 12/31/2021 | Listed for sale | $124,900$25/sqft |
Source: | ||
Public tax history
| Year | Property taxes | Tax assessment |
|---|---|---|
| 2025 | $12,492 +67.1% | $861,500 +4.2% |
| 2024 | $7,478 | $826,900 +43.3% |
| 2023 | -- | $577,200 +2315.1% |
Find assessor info on the county website
Neighborhood: 55906
Nearby schools
GreatSchools rating
- 7/10Jefferson Elementary SchoolGrades: PK-5Distance: 2.3 mi
- 8/10Century Senior High SchoolGrades: 8-12Distance: 1.2 mi
- 4/10Kellogg Middle SchoolGrades: 6-8Distance: 2 mi
Schools provided by the listing agent
- Elementary: Jefferson
- Middle: Kellogg
- High: Century
Source: NorthstarMLS as distributed by MLS GRID. This data may not be complete. We recommend contacting the local school district to confirm school assignments for this home.
Get a cash offer in 3 minutes
Find out how much your home could sell for in as little as 3 minutes with a no-obligation cash offer.
Estimated market value$909,800
Get a cash offer in 3 minutes
Find out how much your home could sell for in as little as 3 minutes with a no-obligation cash offer.
Estimated market value
$909,800


