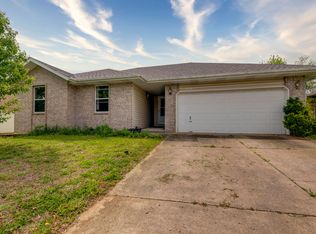Closed
Price Unknown
4252 W Madison Street, Springfield, MO 65802
3beds
1,240sqft
Single Family Residence
Built in 2002
10,018.8 Square Feet Lot
$226,500 Zestimate®
$--/sqft
$1,376 Estimated rent
Home value
$226,500
$208,000 - $245,000
$1,376/mo
Zestimate® history
Loading...
Owner options
Explore your selling options
What's special
OPEN SUNDAY July 20th 11-1pm! Great move-in ready home located in nice quiet neighborhood in SW Springfield. This home features: 3 bedrooms, 2 full baths, gas fireplace and 2 car garage. The master suite has full bath and walk-in closet. The kitchen has subway tile backsplash and large pantry. Beautiful hardwood floors in entry, living room, kitchen, dining and hallway. Carpet in the bedrooms and tile in both bathrooms. The brick gas fireplace in the living room has custom shiplap above it. In-ground storm shelter located in the garage. Nice privacy fenced backyard with deck and storage shed. Established pear trees and blackberry bush. Willard Schools! Don't miss this one. Call for your private showing today!
Zillow last checked: 8 hours ago
Listing updated: January 22, 2026 at 12:05pm
Listed by:
Scott Rose 417-818-3876,
Murney Associates - Primrose
Bought with:
Kimberly Ebert, 2016011153
Smith Realty
Source: SOMOMLS,MLS#: 60299147
Facts & features
Interior
Bedrooms & bathrooms
- Bedrooms: 3
- Bathrooms: 2
- Full bathrooms: 2
Heating
- Forced Air, Central, Natural Gas
Cooling
- Central Air, Ceiling Fan(s)
Appliances
- Included: Dishwasher, Gas Water Heater, Free-Standing Electric Oven, Exhaust Fan, Microwave, Refrigerator, Disposal
- Laundry: Main Level, W/D Hookup
Features
- High Speed Internet, Soaking Tub, Laminate Counters, High Ceilings, Walk-In Closet(s)
- Flooring: Carpet, Engineered Hardwood
- Doors: Storm Door(s)
- Windows: Tilt-In Windows, Double Pane Windows, Blinds
- Has basement: No
- Attic: Pull Down Stairs
- Has fireplace: Yes
- Fireplace features: Gas, Blower Fan, Brick
Interior area
- Total structure area: 1,240
- Total interior livable area: 1,240 sqft
- Finished area above ground: 1,240
- Finished area below ground: 0
Property
Parking
- Total spaces: 2
- Parking features: Garage Door Opener, Garage Faces Front
- Attached garage spaces: 2
Features
- Levels: One
- Stories: 1
- Patio & porch: Deck
- Exterior features: Rain Gutters
- Fencing: Privacy,Wood
Lot
- Size: 10,018 sqft
- Features: Landscaped, Level
Details
- Parcel number: 881320302050
Construction
Type & style
- Home type: SingleFamily
- Architectural style: Traditional
- Property subtype: Single Family Residence
Materials
- Brick, Vinyl Siding
- Foundation: Poured Concrete
- Roof: Composition
Condition
- Year built: 2002
Utilities & green energy
- Sewer: Public Sewer
- Water: Public
Community & neighborhood
Location
- Region: Springfield
- Subdivision: Orchard Crest West
Other
Other facts
- Listing terms: Cash,VA Loan,FHA,Conventional
- Road surface type: Asphalt
Price history
| Date | Event | Price |
|---|---|---|
| 8/25/2025 | Sold | -- |
Source: | ||
| 7/30/2025 | Pending sale | $224,900$181/sqft |
Source: | ||
| 7/9/2025 | Listed for sale | $224,900+24.9%$181/sqft |
Source: | ||
| 8/19/2022 | Sold | -- |
Source: | ||
| 7/19/2022 | Pending sale | $180,000$145/sqft |
Source: | ||
Public tax history
| Year | Property taxes | Tax assessment |
|---|---|---|
| 2024 | $1,443 +0.4% | $26,220 |
| 2023 | $1,438 +23.8% | $26,220 +24.4% |
| 2022 | $1,162 0% | $21,070 |
Find assessor info on the county website
Neighborhood: Young Lilly
Nearby schools
GreatSchools rating
- 6/10Willard Orchard Hills Elementary SchoolGrades: PK-4Distance: 0.4 mi
- 8/10Willard Middle SchoolGrades: 7-8Distance: 7.9 mi
- 9/10Willard High SchoolGrades: 9-12Distance: 7.5 mi
Schools provided by the listing agent
- Elementary: WD Orchard Hills
- Middle: Willard
- High: Willard
Source: SOMOMLS. This data may not be complete. We recommend contacting the local school district to confirm school assignments for this home.
