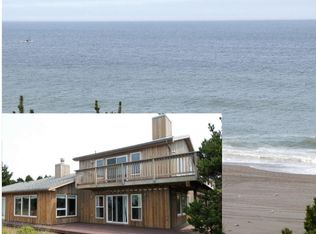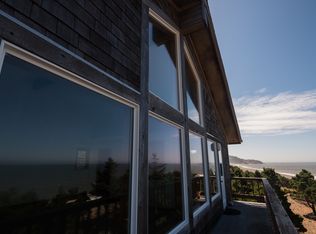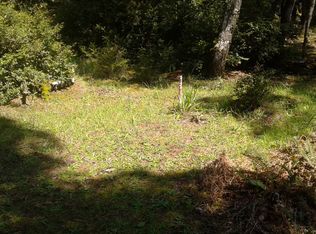Sold
$920,000
42512 Gull Rd, Port Orford, OR 97465
3beds
1,821sqft
Residential, Single Family Residence
Built in 1980
2.17 Acres Lot
$858,500 Zestimate®
$505/sqft
$2,312 Estimated rent
Home value
$858,500
$747,000 - $979,000
$2,312/mo
Zestimate® history
Loading...
Owner options
Explore your selling options
What's special
Are you ready to own a piece of oceanfront paradise? Welcome to 42512 Gull Road, your dream coastal cottage perched on a bluff overlooking the breathtaking Pacific Ocean. This charming 3BR/2BA home offers the perfect blend of comfort and luxury, making it ideal for small retreats and creating lifelong memories. As you walk into the living/dining area, you'll be greeted by vaulted and beamed ceilings, a cozy woodstove, and a wall of windows that provides panoramic ocean views. Finish the private trail that leads straight from your door to the sandy bluff, giving you immediate access to the beach. The updated kitchen boasts Quartz countertops, stainless steel appliances, and a pantry with pull-out shelving for ultimate convenience. The main level includes a bedroom with beamed ceilings and a full bath with a tub/shower. Upstairs, two additional bedrooms share a Jack and Jill bathroom, complete with dual sinks, beadboard walls, and a beautifully tiled walk-in shower with dual showerheads. Enjoy the stunning composite deck and a thoughtfully designed staircase that makes ascending to the home a breeze. With Milgard dual vinyl windows, exterior insulated walls, a large skylight, and a high producing well, this home ensures both functionality and beauty. Additional highlights include laminate and real wood flooring throughout, a small mudroom for added convenience, and it is move-in ready. This coastal gem is not just a house; it's a potential family legacy. Imagine the joy of hosting family gatherings, small retreats, or simply enjoying the serene beauty of the Pacific from your own home. Don't wait any longer. Make 42512 Gull Road your new sanctuary by the sea.
Zillow last checked: 8 hours ago
Listing updated: October 15, 2024 at 07:00pm
Listed by:
Karen Kennedy 541-425-7494,
RE/MAX Ultimate Coastal Properties
Bought with:
Kelsey Anderson, 200706134
Siskiyou Coast Realty
Source: RMLS (OR),MLS#: 24682892
Facts & features
Interior
Bedrooms & bathrooms
- Bedrooms: 3
- Bathrooms: 2
- Full bathrooms: 2
- Main level bathrooms: 1
Primary bedroom
- Features: Beamed Ceilings, Closet, Ensuite, Laminate Flooring
- Level: Main
Bedroom 2
- Features: Beamed Ceilings, Closet, Ensuite, Vaulted Ceiling, Wood Floors
- Level: Upper
Bedroom 3
- Features: Bookcases, Skylight, Ensuite, Walkin Closet, Wood Floors
- Level: Upper
Dining room
- Features: Beamed Ceilings, Laminate Flooring, Vaulted Ceiling
- Level: Main
Kitchen
- Features: Dishwasher, Microwave, Pantry, Free Standing Range, Free Standing Refrigerator, Laminate Flooring, Plumbed For Ice Maker, Quartz
- Level: Main
Living room
- Features: Beamed Ceilings, Ceiling Fan, Laminate Flooring, Vaulted Ceiling, Wood Stove
- Level: Main
Heating
- Baseboard, Passive Solar
Cooling
- None
Appliances
- Included: Convection Oven, Dishwasher, Free-Standing Range, Free-Standing Refrigerator, Microwave, Plumbed For Ice Maker, Stainless Steel Appliance(s), Washer/Dryer, Electric Water Heater, Tank Water Heater
- Laundry: Laundry Room
Features
- Ceiling Fan(s), High Speed Internet, Quartz, Vaulted Ceiling(s), Wainscoting, Beamed Ceilings, Closet, Bookcases, Walk-In Closet(s), Pantry
- Flooring: Engineered Hardwood, Laminate, Vinyl, Wood
- Windows: Double Pane Windows, Vinyl Frames, Skylight(s)
- Basement: Daylight,Exterior Entry,Partially Finished
- Number of fireplaces: 1
- Fireplace features: Stove, Wood Burning, Wood Burning Stove
Interior area
- Total structure area: 1,821
- Total interior livable area: 1,821 sqft
Property
Parking
- Total spaces: 1
- Parking features: Driveway, Off Street, RV Access/Parking, Garage Door Opener, Attached, Tuck Under
- Attached garage spaces: 1
- Has uncovered spaces: Yes
Accessibility
- Accessibility features: Main Floor Bedroom Bath, Accessibility
Features
- Levels: Two
- Stories: 2
- Patio & porch: Deck
- Exterior features: Yard
- Has view: Yes
- View description: Ocean, Trees/Woods
- Has water view: Yes
- Water view: Ocean
- Waterfront features: Ocean Front
- Body of water: Pacific Ocean
Lot
- Size: 2.17 Acres
- Features: Bluff, Level, Ocean Beach One Quarter Mile Or Less, Trees, Acres 1 to 3
Details
- Additional structures: RVParking
- Parcel number: R18358
- Zoning: R1
Construction
Type & style
- Home type: SingleFamily
- Architectural style: Custom Style
- Property subtype: Residential, Single Family Residence
Materials
- Shingle Siding, Wood Siding
- Foundation: Block
- Roof: Composition
Condition
- Updated/Remodeled
- New construction: No
- Year built: 1980
Utilities & green energy
- Sewer: Septic Tank
- Water: Well
- Utilities for property: DSL
Community & neighborhood
Location
- Region: Port Orford
Other
Other facts
- Listing terms: Cash,Conventional,FHA,VA Loan
- Road surface type: Gravel
Price history
| Date | Event | Price |
|---|---|---|
| 10/9/2024 | Sold | $920,000-1.6%$505/sqft |
Source: | ||
| 8/20/2024 | Listed for sale | $935,000+315.6%$513/sqft |
Source: | ||
| 5/18/2000 | Sold | $225,000$124/sqft |
Source: Agent Provided Report a problem | ||
Public tax history
| Year | Property taxes | Tax assessment |
|---|---|---|
| 2024 | $3,600 +2.7% | $383,490 +3% |
| 2023 | $3,503 +2.7% | $372,330 +3% |
| 2022 | $3,411 +2.7% | $361,490 +3% |
Find assessor info on the county website
Neighborhood: 97465
Nearby schools
GreatSchools rating
- 3/10Driftwood Elementary SchoolGrades: K-8Distance: 1.4 mi
- 7/10Pacific High SchoolGrades: 9-12Distance: 6.3 mi
Schools provided by the listing agent
- Elementary: Driftwood
- Middle: Driftwood
- High: Pacific
Source: RMLS (OR). This data may not be complete. We recommend contacting the local school district to confirm school assignments for this home.

Get pre-qualified for a loan
At Zillow Home Loans, we can pre-qualify you in as little as 5 minutes with no impact to your credit score.An equal housing lender. NMLS #10287.


