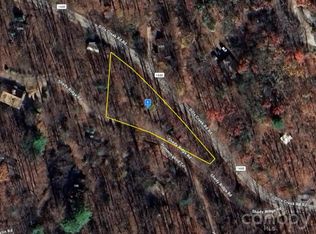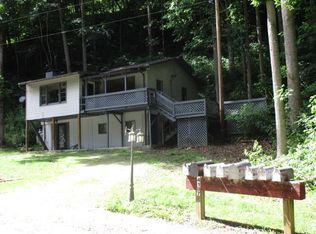Great cabin in the woods with long range mountain views. This home would make a great vacation home or live here full time. Enjoy the sounds of nature from the covered front porch. Low maintenance. Home was recently updated with Pella windows and newer appliances. Light and bright inside. There is a $200 a year fee to maintain the road but no formal agreement. there is a security system with video surveillance in place.
This property is off market, which means it's not currently listed for sale or rent on Zillow. This may be different from what's available on other websites or public sources.

