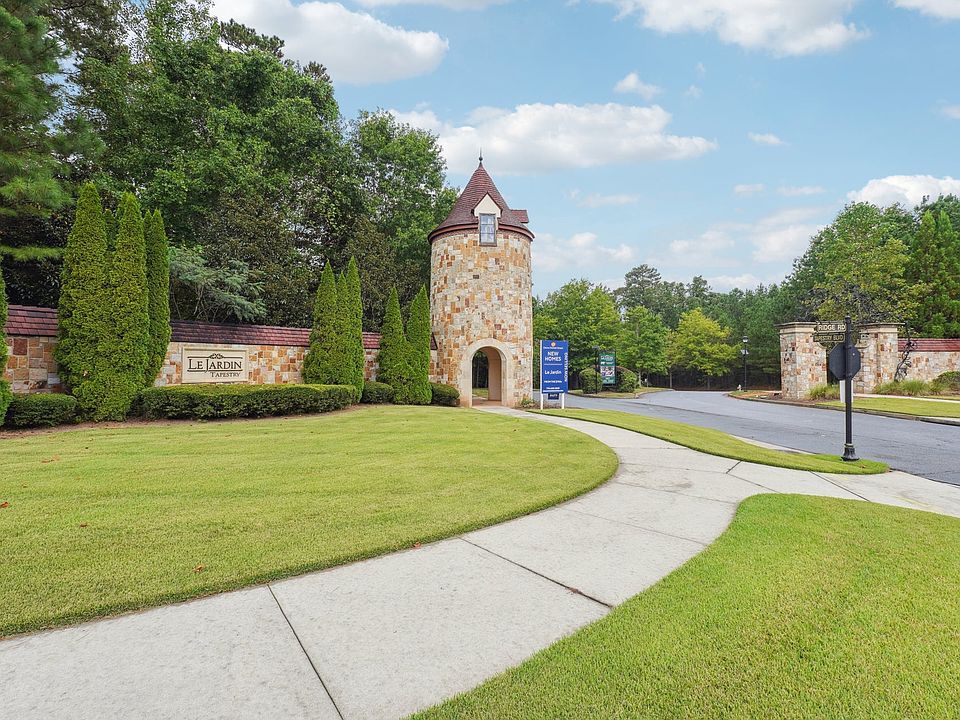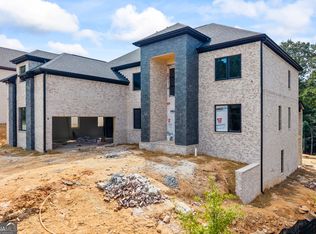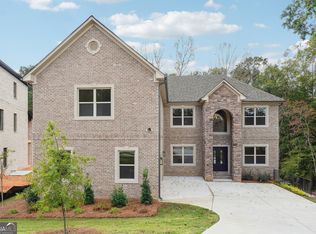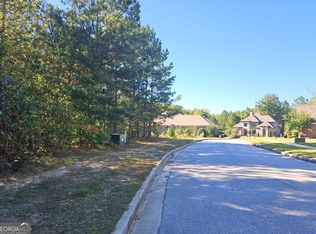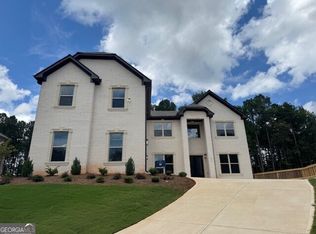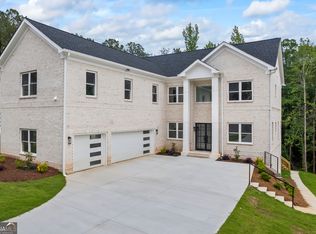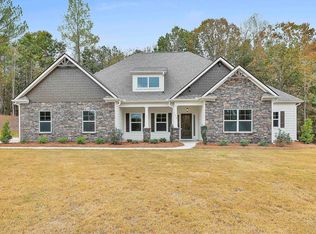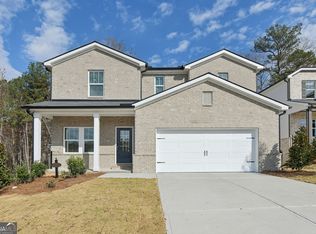4251 Matisse Ln, Fairburn, GA 30213
What's special
- 6 days |
- 198 |
- 15 |
Zillow last checked: 23 hours ago
Listing updated: 23 hours ago
Dream Finders Homes
Travel times
Schedule tour
Select your preferred tour type — either in-person or real-time video tour — then discuss available options with the builder representative you're connected with.
Facts & features
Interior
Bedrooms & bathrooms
- Bedrooms: 5
- Bathrooms: 3
- Full bathrooms: 3
Interior area
- Total interior livable area: 3,620 sqft
Property
Parking
- Total spaces: 2
- Parking features: Garage
- Garage spaces: 2
Features
- Levels: 2.0
- Stories: 2
Details
- Parcel number: 09C100000311718
Construction
Type & style
- Home type: SingleFamily
- Property subtype: Single Family Residence
Condition
- New Construction
- New construction: Yes
- Year built: 2025
Details
- Builder name: Dream Finders Homes
Community & HOA
Community
- Subdivision: Le Jardin
Location
- Region: Fairburn
Financial & listing details
- Price per square foot: $202/sqft
- Tax assessed value: $60,900
- Annual tax amount: $938
- Date on market: 12/6/2025
About the community
Source: Dream Finders Homes
3 homes in this community
Available homes
| Listing | Price | Bed / bath | Status |
|---|---|---|---|
Current home: 4251 Matisse Ln | $729,990 | 5 bed / 3 bath | Available |
| 700 Butchart Pl | $755,800 | 5 bed / 4 bath | Available January 2026 |
| 1002 Concerto Ct | $744,790 | 5 bed / 4 bath | Pending |
Source: Dream Finders Homes
Contact builder

By pressing Contact builder, you agree that Zillow Group and other real estate professionals may call/text you about your inquiry, which may involve use of automated means and prerecorded/artificial voices and applies even if you are registered on a national or state Do Not Call list. You don't need to consent as a condition of buying any property, goods, or services. Message/data rates may apply. You also agree to our Terms of Use.
Learn how to advertise your homesEstimated market value
$728,500
$692,000 - $765,000
$3,390/mo
Price history
| Date | Event | Price |
|---|---|---|
| 12/6/2025 | Listed for sale | $729,990-2.7%$202/sqft |
Source: | ||
| 11/25/2025 | Listing removed | $749,990+0%$207/sqft |
Source: | ||
| 11/5/2025 | Price change | $749,9500%$207/sqft |
Source: | ||
| 10/30/2025 | Price change | $749,990-0.7%$207/sqft |
Source: | ||
| 10/29/2025 | Price change | $754,9000%$209/sqft |
Source: | ||
Public tax history
| Year | Property taxes | Tax assessment |
|---|---|---|
| 2024 | $938 -0.2% | $24,360 |
| 2023 | $940 -1.6% | $24,360 |
| 2022 | $955 +12.8% | $24,360 +18.3% |
Find assessor info on the county website
Monthly payment
Neighborhood: 30213
Nearby schools
GreatSchools rating
- 5/10Cliftondale Elementary SchoolGrades: PK-5Distance: 2.5 mi
- 7/10Renaissance Middle SchoolGrades: 6-8Distance: 2.6 mi
- 4/10Langston Hughes High SchoolGrades: 9-12Distance: 2 mi
Schools provided by the builder
- Elementary: E. C. WEST ELEMENTARY SCHOOL
- Middle: BEAR CREEK MIDDLE SCHOOL
- High: CREEKSIDE HIGH SCHOOL
- District: Fulton County School System
Source: Dream Finders Homes. This data may not be complete. We recommend contacting the local school district to confirm school assignments for this home.
