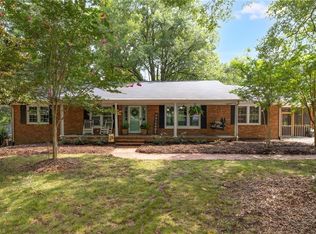Sold for $330,000 on 09/28/23
$330,000
4251 Enterprise Rd, Lexington, NC 27295
3beds
1,524sqft
Stick/Site Built, Residential, Single Family Residence
Built in 2000
2.66 Acres Lot
$358,800 Zestimate®
$--/sqft
$1,773 Estimated rent
Home value
$358,800
$341,000 - $377,000
$1,773/mo
Zestimate® history
Loading...
Owner options
Explore your selling options
What's special
Lovely three-bedroom, two-bath Cape Cod – a Lexington retreat. Step into the spacious living room with gas log fireplace, ceiling fan & accent wall adjacent to the eat-in kitchen with tile backsplash, bay window & pantry. The main level primary suite affords a walk-in closet, ceiling fan, and dual sinks in the bathroom. A convenient laundry with cabinetry is also in the bathroom. Upstairs, you find two additional bedrooms sharing a hall bath. The unfinished lower level has potential room to grow. Updates include some fresh paint, new flooring in 2020, and new carpet in 2023. Outside is PERFECT for relaxing on your rocking chair on the front porch and rear covered deck or enjoying the above-ground pool with extensive decking and beautiful lanai. There is a two-car garage, a two-car carport, an oversized driveway, and two storage sheds, all located on 2+ acres.
Zillow last checked: 8 hours ago
Listing updated: April 11, 2024 at 08:54am
Listed by:
Steven Montgomery 336-817-9142,
Berkshire Hathaway HomeServices Carolinas Realty
Bought with:
Matt Taylor, 292132
The District Group
Source: Triad MLS,MLS#: 1117118 Originating MLS: Winston-Salem
Originating MLS: Winston-Salem
Facts & features
Interior
Bedrooms & bathrooms
- Bedrooms: 3
- Bathrooms: 2
- Full bathrooms: 2
- Main level bathrooms: 1
Primary bedroom
- Level: Main
- Dimensions: 14.83 x 11.92
Bedroom 2
- Level: Second
- Dimensions: 12.08 x 11.92
Bedroom 3
- Level: Second
- Dimensions: 11.92 x 11.92
Dining room
- Level: Main
- Dimensions: 11.92 x 9.83
Great room
- Level: Main
- Dimensions: 17.42 x 14.92
Kitchen
- Level: Main
- Dimensions: 11.92 x 9.5
Heating
- Heat Pump, Electric
Cooling
- Central Air
Appliances
- Included: Microwave, Dishwasher, Cooktop, Electric Water Heater
- Laundry: Dryer Connection, Main Level, Washer Hookup
Features
- Built-in Features, Ceiling Fan(s), Dead Bolt(s), Pantry
- Flooring: Carpet, Engineered Hardwood, Vinyl, Wood
- Basement: Unfinished, Basement
- Number of fireplaces: 2
- Fireplace features: Gas Log, Basement, Great Room
Interior area
- Total structure area: 1,524
- Total interior livable area: 1,524 sqft
- Finished area above ground: 1,524
Property
Parking
- Total spaces: 4
- Parking features: Carport, Driveway, Garage, Paved, Basement, Detached Carport
- Attached garage spaces: 4
- Has carport: Yes
- Has uncovered spaces: Yes
Features
- Levels: One and One Half
- Stories: 1
- Patio & porch: Porch
- Exterior features: Garden
- Pool features: Above Ground
Lot
- Size: 2.66 Acres
- Features: Not in Flood Zone
Details
- Additional structures: Gazebo, Storage
- Parcel number: 03015C000006A
- Zoning: RA1
- Special conditions: Owner Sale
Construction
Type & style
- Home type: SingleFamily
- Architectural style: Cape Cod
- Property subtype: Stick/Site Built, Residential, Single Family Residence
Materials
- Brick, Vinyl Siding
Condition
- Year built: 2000
Utilities & green energy
- Sewer: Septic Tank
- Water: Public
Community & neighborhood
Security
- Security features: Smoke Detector(s)
Location
- Region: Lexington
Other
Other facts
- Listing agreement: Exclusive Right To Sell
- Listing terms: Cash,Conventional,FHA,USDA Loan,VA Loan
Price history
| Date | Event | Price |
|---|---|---|
| 9/28/2023 | Sold | $330,000+1.6% |
Source: | ||
| 8/28/2023 | Pending sale | $324,900 |
Source: | ||
| 8/23/2023 | Listed for sale | $324,900+130.4% |
Source: | ||
| 10/19/2000 | Sold | $141,000 |
Source: | ||
Public tax history
| Year | Property taxes | Tax assessment |
|---|---|---|
| 2025 | $1,133 | $177,050 |
| 2024 | $1,133 +5.7% | $177,050 +5.7% |
| 2023 | $1,072 | $167,460 |
Find assessor info on the county website
Neighborhood: 27295
Nearby schools
GreatSchools rating
- 5/10Northwest ElementaryGrades: PK-5Distance: 0.4 mi
- 9/10North Davidson MiddleGrades: 6-8Distance: 3.5 mi
- 6/10North Davidson HighGrades: 9-12Distance: 3.6 mi
Get a cash offer in 3 minutes
Find out how much your home could sell for in as little as 3 minutes with a no-obligation cash offer.
Estimated market value
$358,800
Get a cash offer in 3 minutes
Find out how much your home could sell for in as little as 3 minutes with a no-obligation cash offer.
Estimated market value
$358,800
