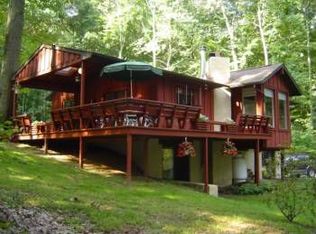Gorgeous setting on 2.4 acre wooded lot as well as an additional one acre lot adjoining with possible separate entrance driveway. The home has been freshly painted and updated and just a superb peace of serenity featuring a Main floor Cherry type Kitchen, Eating Bar between Kitchen and Dining Room, Large Living Room with Coffered Ceilings, Main floor bedroom and full bath, and a Large Great room loaded with Marvin Windows and Cathedral Ceiling with Skylights to enjoy the Natural Setting while inside the home. The Second level includes a Master Suite with Pegged Wood Floor, two walk-in closets, full bath, and another huge bedroom that could be split if fourth bedroom is needed and another Full Hall Bath updated with new vanity and quartz top. A full basement with laundry and ample storage as well as a two car attached garage, paver patios, walkways, koi pond, and totally natural landscape with banks of ferns, natural azalea, etc. Second Parcel has Tax Parcel ID of: 24-03-0042.0100.
This property is off market, which means it's not currently listed for sale or rent on Zillow. This may be different from what's available on other websites or public sources.
