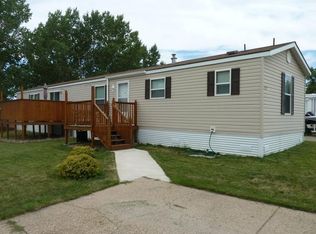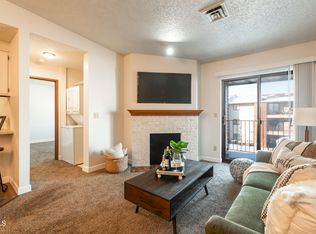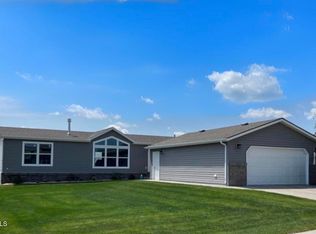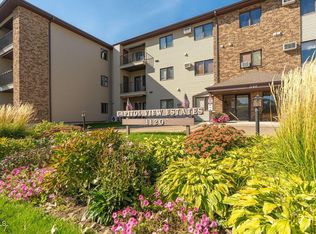4251 Claridge Loop, Bismarck, ND 58503
What's special
- 36 days |
- 642 |
- 43 |
Zillow last checked: 8 hours ago
Listing updated: December 05, 2025 at 12:00pm
Danielle Smith 701-400-9462,
CENTURY 21 Morrison Realty 701-223-6654,
KATIE ASH 701-516-3265,
CENTURY 21 Morrison Realty
Facts & features
Interior
Bedrooms & bathrooms
- Bedrooms: 3
- Bathrooms: 2
- Full bathrooms: 2
Primary bedroom
- Level: Main
Bedroom 2
- Level: Main
Bedroom 3
- Level: Main
Primary bathroom
- Level: Main
Bathroom 2
- Level: Main
Dining room
- Level: Main
Kitchen
- Level: Main
Laundry
- Level: Main
Heating
- Forced Air
Cooling
- Ceiling Fan(s), Central Air
Appliances
- Included: Dishwasher, Disposal, Dryer, Electric Range, Microwave, Refrigerator, Washer
Features
- Primary Bath, Soaking Tub, Walk-In Closet(s)
- Flooring: Carpet, Laminate
- Windows: Window Treatments
- Basement: None
- Has fireplace: No
Interior area
- Total structure area: 1,782
- Total interior livable area: 1,782 sqft
- Finished area above ground: 1,782
- Finished area below ground: 0
Property
Parking
- Total spaces: 1.5
- Parking features: Other
- Garage spaces: 1.5
Features
- Levels: One
- Stories: 1
- Patio & porch: Porch
- Exterior features: Private Yard
- Fencing: Vinyl
Lot
- Size: 4,356 Square Feet
- Features: Corner Lot
Details
- Additional structures: Shed(s)
- Parcel number: 01025000004238
- On leased land: Yes
Construction
Type & style
- Home type: MobileManufactured
- Property subtype: Mobile Home
Materials
- Vinyl Siding
- Foundation: Pillar/Post/Pier
- Roof: Shingle
Condition
- New construction: No
- Year built: 1985
Utilities & green energy
- Sewer: Public Sewer
- Water: Public
Community & HOA
Community
- Subdivision: Century Mobile Home Park
HOA
- Has HOA: Yes
- Amenities included: Playground
- Services included: Road Maintenance, Trash, Water
- HOA fee: $500 monthly
Location
- Region: Bismarck
Financial & listing details
- Price per square foot: $90/sqft
- Annual tax amount: $410
- Date on market: 11/4/2025
- Listing terms: No Seller Finance
- Road surface type: Concrete
- Body type: Double Wide

Danielle Smith
(701) 400-9462
By pressing Contact Agent, you agree that the real estate professional identified above may call/text you about your search, which may involve use of automated means and pre-recorded/artificial voices. You don't need to consent as a condition of buying any property, goods, or services. Message/data rates may apply. You also agree to our Terms of Use. Zillow does not endorse any real estate professionals. We may share information about your recent and future site activity with your agent to help them understand what you're looking for in a home.
Estimated market value
$155,900
$148,000 - $164,000
$1,550/mo
Price history
Price history
| Date | Event | Price |
|---|---|---|
| 12/5/2025 | Pending sale | $160,000$90/sqft |
Source: Great North MLS #4022608 Report a problem | ||
| 12/1/2025 | Price change | $160,000-3%$90/sqft |
Source: Great North MLS #4022608 Report a problem | ||
| 11/4/2025 | Price change | $165,000-2.9%$93/sqft |
Source: Great North MLS #4022608 Report a problem | ||
| 10/21/2025 | Price change | $170,000-2.9%$95/sqft |
Source: Great North MLS #4022111 Report a problem | ||
| 10/9/2025 | Listed for sale | $175,000$98/sqft |
Source: Great North MLS #4022111 Report a problem | ||
Public tax history
Public tax history
Tax history is unavailable.BuyAbility℠ payment
Climate risks
Neighborhood: 58503
Nearby schools
GreatSchools rating
- 6/10Sunrise Elementary SchoolGrades: K-5Distance: 0.8 mi
- 5/10Simle Middle SchoolGrades: 6-8Distance: 2.2 mi
- 5/10Legacy High SchoolGrades: 9-12Distance: 1 mi
Schools provided by the listing agent
- Elementary: Sunrise
- Middle: Simle
- High: Legacy High
Source: Great North MLS. This data may not be complete. We recommend contacting the local school district to confirm school assignments for this home.
- Loading




