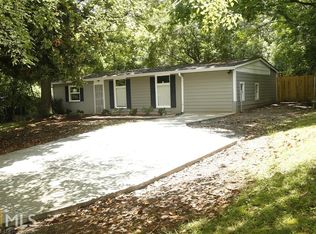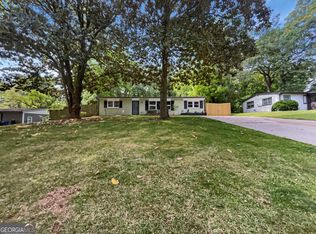Closed
$300,000
4251 Canby Ln, Decatur, GA 30035
3beds
1,200sqft
Single Family Residence
Built in 1956
0.34 Acres Lot
$293,400 Zestimate®
$250/sqft
$1,647 Estimated rent
Home value
$293,400
$270,000 - $320,000
$1,647/mo
Zestimate® history
Loading...
Owner options
Explore your selling options
What's special
Adorable completely renovated bungalow. Beautiful finishes and ready to move in and make it your home. Split bedroom plan with open kitchen concept. Large level, cleared backyard with a great patio area and outdoor storage. Located a short commute to downtown Atlanta or Decatur. Close to public transportation and great restaurants and shopping. Seller incentives of $10,000 to buyer if closed by May 31, 2025.
Zillow last checked: 8 hours ago
Listing updated: May 08, 2025 at 09:01pm
Listed by:
Alicia Rylander 404-295-1450,
Keller Williams Realty
Bought with:
Curlese Benson, 410295
Real Broker LLC
Source: GAMLS,MLS#: 10476163
Facts & features
Interior
Bedrooms & bathrooms
- Bedrooms: 3
- Bathrooms: 2
- Full bathrooms: 2
- Main level bathrooms: 2
- Main level bedrooms: 3
Dining room
- Features: Dining Rm/Living Rm Combo
Kitchen
- Features: Kitchen Island
Heating
- Central
Cooling
- Ceiling Fan(s), Central Air
Appliances
- Included: Dishwasher, Electric Water Heater, Refrigerator
- Laundry: Common Area, In Hall
Features
- High Ceilings, Master On Main Level, Split Bedroom Plan
- Flooring: Laminate, Tile, Vinyl
- Windows: Double Pane Windows
- Basement: Crawl Space
- Has fireplace: No
- Common walls with other units/homes: No Common Walls
Interior area
- Total structure area: 1,200
- Total interior livable area: 1,200 sqft
- Finished area above ground: 1,200
- Finished area below ground: 0
Property
Parking
- Parking features: Parking Pad
- Has uncovered spaces: Yes
Features
- Levels: One
- Stories: 1
- Patio & porch: Patio
- Fencing: Front Yard
- Body of water: None
Lot
- Size: 0.34 Acres
- Features: Level
Details
- Parcel number: 15 158 03 005
Construction
Type & style
- Home type: SingleFamily
- Architectural style: Bungalow/Cottage,Ranch
- Property subtype: Single Family Residence
Materials
- Concrete
- Foundation: Block
- Roof: Composition
Condition
- Resale
- New construction: No
- Year built: 1956
Utilities & green energy
- Sewer: Septic Tank
- Water: Public
- Utilities for property: Electricity Available, Sewer Available, Water Available
Community & neighborhood
Security
- Security features: Smoke Detector(s)
Community
- Community features: Near Public Transport
Location
- Region: Decatur
- Subdivision: NONE
HOA & financial
HOA
- Has HOA: No
- Services included: None
Other
Other facts
- Listing agreement: Exclusive Agency
Price history
| Date | Event | Price |
|---|---|---|
| 4/30/2025 | Sold | $300,000-4.8%$250/sqft |
Source: | ||
| 4/10/2025 | Pending sale | $315,000$263/sqft |
Source: | ||
| 3/27/2025 | Price change | $315,000-3%$263/sqft |
Source: | ||
| 3/14/2025 | Listed for sale | $324,900+296.2%$271/sqft |
Source: | ||
| 10/10/2000 | Sold | $82,000$68/sqft |
Source: Public Record Report a problem | ||
Public tax history
| Year | Property taxes | Tax assessment |
|---|---|---|
| 2025 | -- | $79,040 +29.9% |
| 2024 | $3,116 +6.8% | $60,840 +5.6% |
| 2023 | $2,918 +54.6% | $57,600 +64.2% |
Find assessor info on the county website
Neighborhood: 30035
Nearby schools
GreatSchools rating
- 4/10Canby Lane Elementary SchoolGrades: PK-5Distance: 0.3 mi
- 5/10Mary Mcleod Bethune Middle SchoolGrades: 6-8Distance: 1 mi
- 3/10Towers High SchoolGrades: 9-12Distance: 2 mi
Schools provided by the listing agent
- Elementary: Canby Lane
- Middle: Mary Mcleod Bethune
- High: Towers
Source: GAMLS. This data may not be complete. We recommend contacting the local school district to confirm school assignments for this home.
Get a cash offer in 3 minutes
Find out how much your home could sell for in as little as 3 minutes with a no-obligation cash offer.
Estimated market value
$293,400

