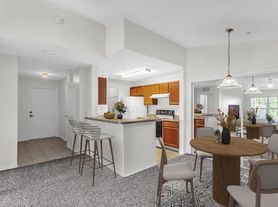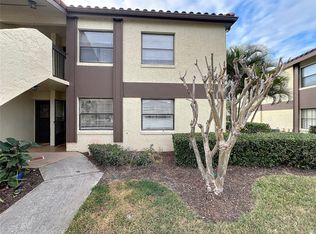1 bedroom 1 bathroom utilities included, close to the airport and shopping centers
Utilities included
House for rent
Accepts Zillow applications
$1,000/mo
4251 Anthony Ln, Orlando, FL 32822
1beds
600sqft
Price may not include required fees and charges.
Single family residence
Available now
Cats, small dogs OK
Wall unit
None laundry
Off street parking
Wall furnace
What's special
- 49 days |
- -- |
- -- |
Zillow last checked: 11 hours ago
Listing updated: November 19, 2025 at 06:56pm
Travel times
Facts & features
Interior
Bedrooms & bathrooms
- Bedrooms: 1
- Bathrooms: 1
- Full bathrooms: 1
Heating
- Wall Furnace
Cooling
- Wall Unit
Appliances
- Included: Microwave, Refrigerator
- Laundry: Contact manager
Features
- Flooring: Tile
Interior area
- Total interior livable area: 600 sqft
Property
Parking
- Parking features: Off Street
- Details: Contact manager
Features
- Exterior features: Heating system: Wall
Details
- Parcel number: 302313233303180
Construction
Type & style
- Home type: SingleFamily
- Property subtype: Single Family Residence
Community & HOA
Location
- Region: Orlando
Financial & listing details
- Lease term: 1 Year
Price history
| Date | Event | Price |
|---|---|---|
| 10/18/2025 | Price change | $1,000-4.8%$2/sqft |
Source: Zillow Rentals | ||
| 10/15/2025 | Listed for rent | $1,050$2/sqft |
Source: Zillow Rentals | ||
| 9/26/2025 | Sold | $395,000-1.3%$658/sqft |
Source: | ||
| 9/22/2025 | Pending sale | $400,000$667/sqft |
Source: | ||
| 8/8/2025 | Pending sale | $400,000$667/sqft |
Source: | ||

