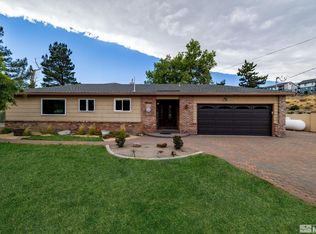Closed
$2,200,000
4250 Truckee River Trl, Reno, NV 89523
4beds
4,591sqft
Single Family Residence
Built in 1964
0.59 Acres Lot
$2,204,800 Zestimate®
$479/sqft
$4,419 Estimated rent
Home value
$2,204,800
$2.01M - $2.43M
$4,419/mo
Zestimate® history
Loading...
Owner options
Explore your selling options
What's special
This custom gated Truckee River front property is as good as it gets in the county. Enjoy the sound and feel of the river year round. An absolute gem of a private gated custom home minutes from downtown Reno. Easy access to fishing, swimming, rafting or just plain fun. Entertain from your new deck. View the river and park across the river and feel as though you are on vacation every day. Outdoor kitchen/bar. Oh...and the spacious home features great room concept with vaulted ceilings. Hot tub., Master bath features walk in steam shower and double sinks. Three car garage. Full perimeter gated fencing. RV parking. No homeowner’s dues or rules here. Freshly painted inside and out.
Zillow last checked: 8 hours ago
Listing updated: May 14, 2025 at 10:24am
Listed by:
Linda Averett S.45278 775-544-4161,
RE/MAX Gold
Bought with:
Dave Lass, S.197317
Real Broker LLC
Source: NNRMLS,MLS#: 250000326
Facts & features
Interior
Bedrooms & bathrooms
- Bedrooms: 4
- Bathrooms: 5
- Full bathrooms: 3
- 1/2 bathrooms: 2
Heating
- Propane
Cooling
- Central Air, Refrigerated
Appliances
- Included: Additional Refrigerator(s), Dishwasher, Disposal, Double Oven, Gas Cooktop, Microwave, Water Purifier, Water Softener Owned
- Laundry: Laundry Area
Features
- High Ceilings, Kitchen Island, Pantry, Master Downstairs
- Flooring: Carpet, Tile, Travertine, Vinyl
- Windows: Double Pane Windows, Low Emissivity Windows, Vinyl Frames
- Number of fireplaces: 1
Interior area
- Total structure area: 4,591
- Total interior livable area: 4,591 sqft
Property
Parking
- Total spaces: 3
- Parking features: Attached, Garage Door Opener, RV Access/Parking
- Attached garage spaces: 3
Features
- Stories: 2
- Patio & porch: Deck
- Exterior features: None
- Fencing: Full
- Has view: Yes
- View description: Mountain(s), Trees/Woods
Lot
- Size: 0.59 Acres
- Features: Cul-De-Sac, Landscaped, Level, Sloped Down, Sprinklers In Front, Sprinklers In Rear
Details
- Parcel number: 40018008
- Zoning: SF3
Construction
Type & style
- Home type: SingleFamily
- Property subtype: Single Family Residence
Materials
- Stucco
- Foundation: Crawl Space
- Roof: Pitched
Condition
- Year built: 1964
Utilities & green energy
- Sewer: Public Sewer
- Water: Private, Well
- Utilities for property: Electricity Available, Sewer Available, Water Available, Propane
Community & neighborhood
Security
- Security features: Smoke Detector(s)
Location
- Region: Reno
Other
Other facts
- Listing terms: Cash,Conventional
Price history
| Date | Event | Price |
|---|---|---|
| 4/3/2025 | Sold | $2,200,000-12%$479/sqft |
Source: | ||
| 3/14/2025 | Pending sale | $2,500,000$545/sqft |
Source: | ||
| 2/21/2025 | Price change | $2,500,000-10.7%$545/sqft |
Source: | ||
| 1/10/2025 | Listed for sale | $2,800,000+460%$610/sqft |
Source: | ||
| 3/1/2018 | Sold | $500,000+4.2%$109/sqft |
Source: Public Record Report a problem | ||
Public tax history
| Year | Property taxes | Tax assessment |
|---|---|---|
| 2025 | $6,314 +3% | $201,819 +1.6% |
| 2024 | $6,131 +3% | $198,655 +2.7% |
| 2023 | $5,952 +6.8% | $193,366 +19.2% |
Find assessor info on the county website
Neighborhood: Mountain View
Nearby schools
GreatSchools rating
- 9/10Hunter Lake Elementary SchoolGrades: K-6Distance: 1 mi
- 6/10Darrell C Swope Middle SchoolGrades: 6-8Distance: 0.4 mi
- 7/10Reno High SchoolGrades: 9-12Distance: 1.5 mi
Schools provided by the listing agent
- Elementary: Hunter Lake
- Middle: Swope
- High: Reno
Source: NNRMLS. This data may not be complete. We recommend contacting the local school district to confirm school assignments for this home.
Get a cash offer in 3 minutes
Find out how much your home could sell for in as little as 3 minutes with a no-obligation cash offer.
Estimated market value$2,204,800
Get a cash offer in 3 minutes
Find out how much your home could sell for in as little as 3 minutes with a no-obligation cash offer.
Estimated market value
$2,204,800
