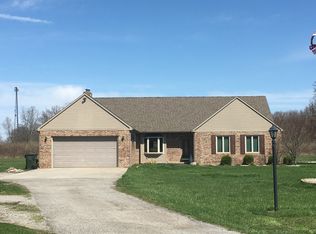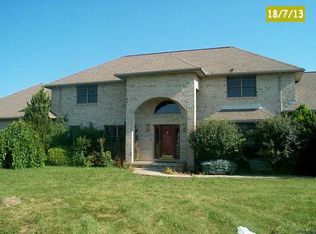Sold for $375,000 on 08/29/25
$375,000
4250 Spencerville Rd, Lima, OH 45805
3beds
3,255sqft
Single Family Residence
Built in 1990
4.81 Acres Lot
$389,200 Zestimate®
$115/sqft
$2,499 Estimated rent
Home value
$389,200
$284,000 - $529,000
$2,499/mo
Zestimate® history
Loading...
Owner options
Explore your selling options
What's special
Nestled on over 4 acres, this stunning 3-4 bedroom home offers the perfect blend of modern comfort and rural charm. Designed for both relaxation and entertaining, the home features three cozy gas fireplaces, a formal two-story great room with soaring ceilings, and direct access to a back concrete patio, ideal for outdoor gatherings.
The heart of the home is the expansive kitchen, complete with a large island, solid surface countertops, a walk-in pantry, and included appliances—a dream space for home chefs. The primary bedroom boasts a private ensuite, ensuring a peaceful retreat.
The finished basement offers additional living space with a bedroom, laundry area, and ample storage, making it perfect for guests or extended family.
Beyond the home, the fully fenced pasture, livestock shelter, and 20x12 shed provide an excellent setup for horses, small livestock, or hobby farming. Whether you're looking for a private retreat or a functional small farm, this property delivers a rare combination of space, convenience, and versatility.
Don't miss this unique opportunity—schedule your private showing today!
Zillow last checked: 8 hours ago
Listing updated: September 03, 2025 at 03:29am
Listed by:
Ryan Place 419-773-9583,
Merritt Real Estate Professionals
Bought with:
Sandy Kivimaki, 2017003095
CCR Realtors
Source: WCAR OH,MLS#: 306637
Facts & features
Interior
Bedrooms & bathrooms
- Bedrooms: 3
- Bathrooms: 3
- Full bathrooms: 2
- 1/2 bathrooms: 1
Bedroom 1
- Level: Second
- Area: 225 Square Feet
- Dimensions: 15 x 15
Bedroom 2
- Level: Second
- Area: 132 Square Feet
- Dimensions: 12 x 11
Bedroom 3
- Level: First
- Area: 280 Square Feet
- Dimensions: 20 x 14
Bedroom 4
- Level: Basement
- Area: 108 Square Feet
- Dimensions: 12 x 9
Dining room
- Level: First
- Area: 154 Square Feet
- Dimensions: 14 x 11
Family room
- Level: First
- Area: 540 Square Feet
- Dimensions: 27 x 20
Family room
- Level: Basement
- Area: 220 Square Feet
- Dimensions: 20 x 11
Game room
- Level: Basement
- Area: 143 Square Feet
- Dimensions: 13 x 11
Kitchen
- Level: First
- Area: 210 Square Feet
- Dimensions: 15 x 14
Laundry
- Level: Basement
- Area: 91 Square Feet
- Dimensions: 13 x 7
Living room
- Level: First
- Area: 414 Square Feet
- Dimensions: 23 x 18
Heating
- Forced Air, Natural Gas
Cooling
- Central Air
Appliances
- Included: Dishwasher, Electric Water Heater, Microwave, Oven, Range, Refrigerator, Water Heater Owned
Features
- Flooring: Carpet, Hardwood, Laminate, Vinyl
- Basement: Storage Space,Poured,Finished,Partial
- Has fireplace: Yes
- Fireplace features: Basement, Family Room, Gas, Living Room
Interior area
- Total structure area: 3,255
- Total interior livable area: 3,255 sqft
- Finished area below ground: 1,000
Property
Parking
- Total spaces: 3
- Parking features: Garage Door Opener, Attached, Garage
- Attached garage spaces: 3
Features
- Levels: One and One Half
- Patio & porch: Patio, Porch
- Fencing: Fenced
Lot
- Size: 4.81 Acres
Details
- Additional structures: Shed(s), Other
- Parcel number: 46040202003.000
- Zoning description: Residential
- Special conditions: Fair Market
Construction
Type & style
- Home type: SingleFamily
- Architectural style: Other
- Property subtype: Single Family Residence
Materials
- Brick, Wood Siding
Condition
- Year built: 1990
Utilities & green energy
- Sewer: Public Sewer
- Water: Public
- Utilities for property: Cable Connected, Electricity Connected, Natural Gas Connected, Water Connected
Community & neighborhood
Location
- Region: Lima
Other
Other facts
- Listing terms: Cash,Conventional,FHA,VA Loan
Price history
| Date | Event | Price |
|---|---|---|
| 8/29/2025 | Sold | $375,000-3.8%$115/sqft |
Source: | ||
| 8/4/2025 | Pending sale | $389,900+2.9%$120/sqft |
Source: | ||
| 7/25/2025 | Price change | $379,000-2.8%$116/sqft |
Source: | ||
| 6/30/2025 | Price change | $389,900-3.7%$120/sqft |
Source: | ||
| 6/12/2025 | Price change | $405,000-4.7%$124/sqft |
Source: | ||
Public tax history
| Year | Property taxes | Tax assessment |
|---|---|---|
| 2024 | $5,944 +5.6% | $121,520 +20% |
| 2023 | $5,629 +2.7% | $101,260 +3.1% |
| 2022 | $5,482 -0.6% | $98,250 |
Find assessor info on the county website
Neighborhood: 45805
Nearby schools
GreatSchools rating
- 4/10Maplewood Elementary SchoolGrades: 3-4Distance: 0.9 mi
- 6/10Shawnee Middle SchoolGrades: 4-8Distance: 2.4 mi
- 6/10Shawnee High SchoolGrades: 9-12Distance: 2.4 mi

Get pre-qualified for a loan
At Zillow Home Loans, we can pre-qualify you in as little as 5 minutes with no impact to your credit score.An equal housing lender. NMLS #10287.

