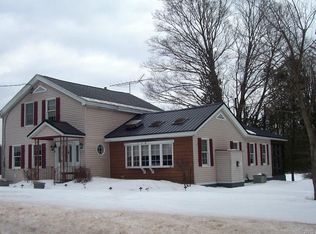Closed
$349,000
4250 Senn Rd, Rome, NY 13440
3beds
2,016sqft
Single Family Residence
Built in 1991
17.68 Acres Lot
$393,500 Zestimate®
$173/sqft
$2,740 Estimated rent
Home value
$393,500
$374,000 - $417,000
$2,740/mo
Zestimate® history
Loading...
Owner options
Explore your selling options
What's special
As you step through the front door, you are enveloped in the warmth emitted by the wood burning fireplace. From there you venture into the large country kitchen, complete with an inviting eat-in area and a breakfast bar. Glass doors beckon you to the formal dining room, providing a setting fit for gatherings and shared meals. Ascending the staircase you reach the 2nd floor where the master en-suite awaits. Vaulted ceilings add an air of grandeur to this sanctuary, while the lovely bath offers a rejuvenating escape. Two additional bedrooms and full bath round out the 2nd level. Main floor laundry is when you enter the home through the 2-stall attached garage. Venturing downstairs, the finished basement welcomes you with french doors off of the unfinished portion to the 17.68 acre backyard. Trek deck, poured walls and Oneida City water. Come see this great home today!
Zillow last checked: 8 hours ago
Listing updated: December 13, 2023 at 09:52am
Listed by:
Julie A. Sestito 315-271-8644,
Hunt Real Estate ERA Rome
Bought with:
Robert A. Freunscht, 10301206313
Hunt Real Estate ERA
Source: NYSAMLSs,MLS#: S1497714 Originating MLS: Mohawk Valley
Originating MLS: Mohawk Valley
Facts & features
Interior
Bedrooms & bathrooms
- Bedrooms: 3
- Bathrooms: 3
- Full bathrooms: 2
- 1/2 bathrooms: 1
- Main level bathrooms: 1
Heating
- Propane, Forced Air
Appliances
- Included: Dishwasher, Electric Water Heater, Gas Oven, Gas Range, Microwave, Refrigerator
- Laundry: Main Level
Features
- Breakfast Bar, Separate/Formal Dining Room, Eat-in Kitchen, Country Kitchen
- Flooring: Carpet, Hardwood, Varies
- Basement: Full,Partially Finished
- Number of fireplaces: 1
Interior area
- Total structure area: 2,016
- Total interior livable area: 2,016 sqft
Property
Parking
- Total spaces: 2
- Parking features: Attached, Garage
- Attached garage spaces: 2
Features
- Levels: Two
- Stories: 2
- Exterior features: Blacktop Driveway
Lot
- Size: 17.68 Acres
- Dimensions: 493 x 1150
Details
- Parcel number: 30620025500000010200080000
- Special conditions: Standard
Construction
Type & style
- Home type: SingleFamily
- Architectural style: Two Story
- Property subtype: Single Family Residence
Materials
- Vinyl Siding
- Foundation: Poured
Condition
- Resale
- Year built: 1991
Utilities & green energy
- Sewer: Septic Tank
- Water: Connected, Public
- Utilities for property: Water Connected
Community & neighborhood
Location
- Region: Rome
- Subdivision: Oneida Reservation
Other
Other facts
- Listing terms: Cash,Conventional,FHA,VA Loan
Price history
| Date | Event | Price |
|---|---|---|
| 12/13/2023 | Sold | $349,000$173/sqft |
Source: | ||
| 9/19/2023 | Pending sale | $349,000$173/sqft |
Source: | ||
| 9/15/2023 | Listed for sale | $349,000+88.6%$173/sqft |
Source: | ||
| 3/4/2016 | Sold | $185,000-6.6%$92/sqft |
Source: | ||
| 2/2/2016 | Pending sale | $198,000$98/sqft |
Source: Hunt Real Estate ERA #S340387 Report a problem | ||
Public tax history
| Year | Property taxes | Tax assessment |
|---|---|---|
| 2024 | -- | $116,100 |
| 2023 | -- | $116,100 |
| 2022 | -- | $116,100 |
Find assessor info on the county website
Neighborhood: 13440
Nearby schools
GreatSchools rating
- 7/10J D George Elementary SchoolGrades: PK-6Distance: 4.5 mi
- 7/10Vernon Verona Sherrill Middle SchoolGrades: 7-8Distance: 5.9 mi
- 8/10Vernon Verona Sherrill Senior High SchoolGrades: 9-12Distance: 5.9 mi
Schools provided by the listing agent
- District: Sherrill City
Source: NYSAMLSs. This data may not be complete. We recommend contacting the local school district to confirm school assignments for this home.
