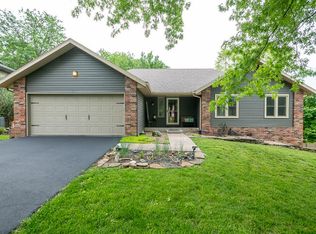Master BR upstairs with en suite; two other BRs with main upstairs bathroom. LR, Kitchen with eat-in DR upstairs. Deck (put new boards on flooring and steps 2020-2021 and painted 2021). Two-car garage. Downstairs: two bedrooms, 1 BA, laundry room, kitchen (w/stove but no oven), office (could be a non-conforming bedroom as there is no closet). Outside: back patio, new paver walkway to steps/deck leading up north side of the house (counts as separate entrance): new 2018. Added ditch with PVC pipe to divert water away from house on north side 2021. House has two living areas. Big back yard, fenced in. Beautiful view off back yard. Near Galloway Walking Trail/Nature Center. New roof, new windows on back side of house. HVAC replaced around 2011.
This property is off market, which means it's not currently listed for sale or rent on Zillow. This may be different from what's available on other websites or public sources.

