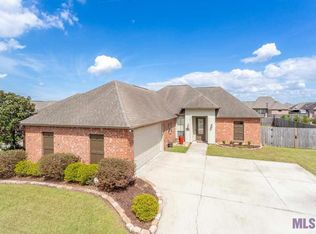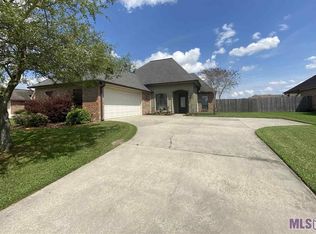Sold on 04/29/25
Price Unknown
4250 Little Hope Dr, Addis, LA 70710
3beds
1,855sqft
Single Family Residence, Residential
Built in 2008
10,454.4 Square Feet Lot
$304,500 Zestimate®
$--/sqft
$2,258 Estimated rent
Home value
$304,500
Estimated sales range
Not available
$2,258/mo
Zestimate® history
Loading...
Owner options
Explore your selling options
What's special
Stunning Home with Office & Backyard Oasis! This beautifully designed 3-bedroom, 2-bathroom home offers comfort, convenience, and style. A dedicated office with a built-in desk provides the perfect workspace. Step inside to a welcoming foyer that leads to a spacious living room featuring elegant wood floors, soaring 11-foot ceilings, and a cozy ventless gas fireplace. At the front of the home, two generously sized bedrooms share a full bath. A thoughtful design feature connects the laundry room to both the guest and primary hallways for added convenience. The private primary suite is nestled at the rear of the home, showcasing a tray ceiling and picturesque views of the backyard pool. Its en-suite bathroom boasts dual vanities, a water closet, a luxurious soaking tub, a separate shower, and an oversized walk-in closet. The kitchen is a chef’s dream, featuring crisp white cabinetry, a large granite island with extra storage, and abundant counter space. Just off the kitchen, the dedicated office is perfect for remote work or organization. Step outside to your personal paradise—an exquisite granite pool with waterfalls, a hot tub, and a spacious covered patio ideal for relaxing or entertaining. Lush landscaping enhances the ambiance, while an attached storage area doubles as a workshop. The mostly cemented backyard offers additional space for gatherings, extra parking, or storage. This home features a GENERAC kW home generator, providing more reliable electric power with less routine maintenance than any competing engine. Located just minutes from shopping, dining, entertainment, and downtown Baton Rouge, this home is a must-see! Schedule your private showing today!
Zillow last checked: 8 hours ago
Listing updated: April 30, 2025 at 05:42am
Listed by:
Scott Delhom,
Delhom Realty
Bought with:
Alicia Hedrick, 0995689447
CENTURY 21 Bessette Flavin
Source: ROAM MLS,MLS#: 2025005496
Facts & features
Interior
Bedrooms & bathrooms
- Bedrooms: 3
- Bathrooms: 2
- Full bathrooms: 2
Primary bedroom
- Features: Ceiling 9ft Plus, Ceiling Fan(s), Tray Ceiling(s)
- Level: First
- Area: 204.4
- Dimensions: 14 x 14.6
Bedroom 1
- Level: First
- Area: 117.72
- Width: 10.9
Bedroom 2
- Level: First
- Area: 119.9
- Width: 11
Primary bathroom
- Features: Double Vanity, Separate Shower, Soaking Tub, Walk-In Closet(s)
- Level: First
- Area: 142.8
- Width: 14
Bathroom 1
- Level: First
- Area: 62.4
- Width: 8
Kitchen
- Features: Tile Counters, Kitchen Island, Pantry, Cabinets Factory Built
- Level: First
- Area: 245.05
Living room
- Level: First
- Area: 319.41
Heating
- Central
Cooling
- Central Air, Ceiling Fan(s)
Appliances
- Included: Electric Cooktop, Dishwasher, Disposal, Microwave, Range/Oven, Refrigerator, Electric Water Heater
- Laundry: Electric Dryer Hookup, Washer Hookup, Inside, Washer/Dryer Hookups, Laundry Room
Features
- Breakfast Bar, Ceiling 9'+, Cathedral Ceiling(s), Tray Ceiling(s), Computer Nook
- Flooring: Carpet, Ceramic Tile, Wood
- Windows: Window Treatments
- Attic: Storage
- Number of fireplaces: 1
- Fireplace features: Gas Log, Ventless
Interior area
- Total structure area: 2,561
- Total interior livable area: 1,855 sqft
Property
Parking
- Total spaces: 4
- Parking features: 4+ Cars Park, Carport, Covered, Concrete
- Has carport: Yes
Features
- Stories: 1
- Patio & porch: Covered, Porch, Patio
- Exterior features: Lighting
- Has private pool: Yes
- Pool features: Gunite
- Has spa: Yes
- Spa features: Heated
- Fencing: Full,Wood,Wrought Iron
Lot
- Size: 10,454 sqft
- Dimensions: 80 x 132
- Features: Landscaped
Details
- Additional structures: Storage, Workshop
- Parcel number: 014700036200
- Special conditions: Standard
- Other equipment: Generator
Construction
Type & style
- Home type: SingleFamily
- Architectural style: French
- Property subtype: Single Family Residence, Residential
Materials
- Brick Siding, Fiber Cement, Stucco Siding, Frame, Stucco
- Foundation: Slab
- Roof: Shingle
Condition
- All Original
- New construction: No
- Year built: 2008
Utilities & green energy
- Gas: City/Parish
- Sewer: Public Sewer
- Water: Public
- Utilities for property: Cable Connected
Community & neighborhood
Security
- Security features: Security System, Smoke Detector(s)
Location
- Region: Addis
- Subdivision: Sugar Mill Plantation
HOA & financial
HOA
- Has HOA: Yes
- HOA fee: $250 annually
- Services included: Common Areas, Maint Subd Entry HOA
Other
Other facts
- Listing terms: Cash,Conventional,FHA,FMHA/Rural Dev,VA Loan
Price history
| Date | Event | Price |
|---|---|---|
| 4/29/2025 | Sold | -- |
Source: | ||
| 4/2/2025 | Pending sale | $305,000$164/sqft |
Source: | ||
| 3/28/2025 | Listed for sale | $305,000+24.5%$164/sqft |
Source: | ||
| 3/24/2021 | Listing removed | -- |
Source: Owner | ||
| 4/12/2017 | Sold | -- |
Source: | ||
Public tax history
| Year | Property taxes | Tax assessment |
|---|---|---|
| 2024 | $1,742 +2.5% | $26,100 +9.3% |
| 2023 | $1,699 -1% | $23,880 |
| 2022 | $1,716 -2.2% | $23,880 |
Find assessor info on the county website
Neighborhood: 70710
Nearby schools
GreatSchools rating
- 7/10Lukeville Upper Elementary SchoolGrades: 2-3Distance: 1.1 mi
- 7/10Brusly Middle SchoolGrades: 6-8Distance: 1.9 mi
- 8/10Brusly High SchoolGrades: 9-12Distance: 1.9 mi
Schools provided by the listing agent
- District: West BR Parish
Source: ROAM MLS. This data may not be complete. We recommend contacting the local school district to confirm school assignments for this home.
Sell for more on Zillow
Get a free Zillow Showcase℠ listing and you could sell for .
$304,500
2% more+ $6,090
With Zillow Showcase(estimated)
$310,590

