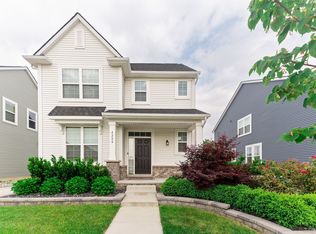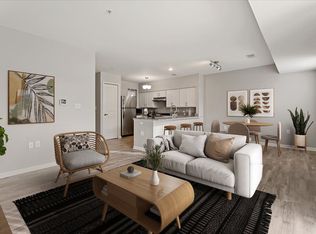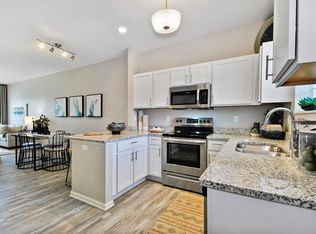Sold for $755,000
$755,000
4250 Kent Rd, Royal Oak, MI 48073
3beds
3,092sqft
Single Family Residence
Built in 2019
5,227.2 Square Feet Lot
$767,000 Zestimate®
$244/sqft
$3,643 Estimated rent
Home value
$767,000
$721,000 - $813,000
$3,643/mo
Zestimate® history
Loading...
Owner options
Explore your selling options
What's special
Beautifully maintained and move-in ready, this pristine Royal Oak colonial backs directly to scenic Normandy Oaks Park. Featuring 3 spacious bedrooms, 3.5 baths, and a first-floor office, this home offers thoughtful design and high-end finishes throughout, including luxury vinyl flooring and a striking floor-to-ceiling stone fireplace. The chef’s kitchen is an entertainer’s dream with a gas cooktop, double ovens, and a custom-built nook near the back door. The finished basement adds approximately 1,000 sq ft of living space, perfect for a home gym, theater, or playroom, plus ample storage. Upstairs you’ll find a convenient laundry room and a massive primary suite with dual walk-in closets and a luxurious bath. Enjoy quiet mornings or relaxing evenings on the covered front and back porches. Located in a peaceful neighborhood within walking distance to the park and close to expressways, shopping, dining, and more. With over 3,200 total finished sq ft and a 2-car garage, this newer build is truly an entertainer’s paradise.
Zillow last checked: 8 hours ago
Listing updated: September 09, 2025 at 12:30am
Listed by:
Kimberly Nagy Street 248-459-0445,
EXP Realty Nagy Group,
Patricia Martin 248-790-0403,
EXP Realty Nagy Group
Bought with:
Jennifer Stillwagon, 6501319497
Real Broker LLC Troy
Source: Realcomp II,MLS#: 20250028416
Facts & features
Interior
Bedrooms & bathrooms
- Bedrooms: 3
- Bathrooms: 4
- Full bathrooms: 3
- 1/2 bathrooms: 1
Heating
- Forced Air, Natural Gas
Cooling
- Central Air
Appliances
- Included: Built In Gas Range, Dishwasher, Disposal, Double Oven, Dryer, Free Standing Refrigerator, Microwave, Washer
Features
- Basement: Finished,Full
- Has fireplace: Yes
- Fireplace features: Electric, Living Room
Interior area
- Total interior livable area: 3,092 sqft
- Finished area above ground: 2,192
- Finished area below ground: 900
Property
Parking
- Total spaces: 2
- Parking features: Two Car Garage, Detached, Electricityin Garage
- Garage spaces: 2
Features
- Levels: Two
- Stories: 2
- Entry location: GroundLevelwSteps
- Patio & porch: Covered, Porch
- Exterior features: Awnings, Lighting
- Pool features: None
Lot
- Size: 5,227 sqft
- Dimensions: 46.14 x 115.00
Details
- Parcel number: 2505257035
- Special conditions: Short Sale No,Standard
Construction
Type & style
- Home type: SingleFamily
- Architectural style: Colonial
- Property subtype: Single Family Residence
Materials
- Brick, Stone, Vinyl Siding
- Foundation: Basement, Poured, Sump Pump
Condition
- New construction: No
- Year built: 2019
Utilities & green energy
- Sewer: Public Sewer
- Water: Public
Community & neighborhood
Location
- Region: Royal Oak
- Subdivision: NORMANDY VILLAGE OCCPN 2199
HOA & financial
HOA
- Has HOA: Yes
- HOA fee: $300 annually
Other
Other facts
- Listing agreement: Exclusive Right To Sell
- Listing terms: Cash,Conventional,FHA,Va Loan
Price history
| Date | Event | Price |
|---|---|---|
| 5/9/2025 | Sold | $755,000+0.7%$244/sqft |
Source: | ||
| 4/30/2025 | Pending sale | $750,000$243/sqft |
Source: | ||
| 4/25/2025 | Listed for sale | $750,000$243/sqft |
Source: | ||
Public tax history
Tax history is unavailable.
Neighborhood: 48073
Nearby schools
GreatSchools rating
- 6/10Oak Ridge Elementary SchoolGrades: K-5Distance: 1.1 mi
- 6/10Royal Oak Middle SchoolGrades: 6-8Distance: 2.8 mi
- 9/10Royal Oak High SchoolGrades: 9-12Distance: 2 mi
Get a cash offer in 3 minutes
Find out how much your home could sell for in as little as 3 minutes with a no-obligation cash offer.
Estimated market value
$767,000


