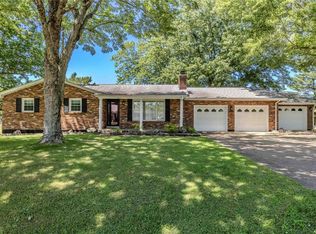Closed
Listing Provided by:
Hank M Nash 573-225-1450,
Midwest Real Estate
Bought with: Coldwell Banker Hulsey
Price Unknown
4250 Hildebrecht Rd, Farmington, MO 63640
6beds
8,561sqft
Single Family Residence
Built in 2004
9.62 Acres Lot
$1,180,900 Zestimate®
$--/sqft
$3,678 Estimated rent
Home value
$1,180,900
$815,000 - $1.70M
$3,678/mo
Zestimate® history
Loading...
Owner options
Explore your selling options
What's special
Approx 8561sqft of finished living space 1 of the finest estates in Farmington, freshly renovated inside & out, Welcome Home! 2 master suites, 1 on the main level & 1 on the 2nd. Jack & Jill bedrooms 1 has outside entry. Lower level is a complete separate 2nd residence with 2 sleeping areas, massive walk in closet, theater, full concrete vault, massive storage room, & stunning new kitchen its own entrance & parking. 2 Wood burning fireplaces. New Hard Maple Inlaid floors on 2 levels w/4 layers of gym floor poly. New appliances & granite in both kitchens. 3 washer/dryer hookups. Dream 50X70 shop. Finished metal inside, newly insulated, new heat, full bath, 50Amp RV port, & huge new loft addition, full length porch & new lien-to on entire back.New 110 post Sawmill Cedar fence & new extensive stone bordered landscaping w/black granite rock. 2 acre pond is fully stocked w/dock! On 10+/- Acres! No HOA. Security system. Bedrooms includes 2 sleeping areas in basement. Additional Rooms: Mud Room
Zillow last checked: 8 hours ago
Listing updated: May 06, 2025 at 07:10am
Listing Provided by:
Hank M Nash 573-225-1450,
Midwest Real Estate
Bought with:
Candace L Glore, 2014007920
Coldwell Banker Hulsey
Source: MARIS,MLS#: 24034817 Originating MLS: Mineral Area Board of REALTORS
Originating MLS: Mineral Area Board of REALTORS
Facts & features
Interior
Bedrooms & bathrooms
- Bedrooms: 6
- Bathrooms: 5
- Full bathrooms: 4
- 1/2 bathrooms: 1
- Main level bathrooms: 3
- Main level bedrooms: 3
Heating
- Dual Fuel/Off Peak, Forced Air, Heat Pump, Electric
Cooling
- Ceiling Fan(s), Central Air, Electric, Dual, Heat Pump, Power Roof Vents
Appliances
- Included: Dishwasher, Disposal, Cooktop, Down Draft, Gas Cooktop, Microwave, Stainless Steel Appliance(s), Oven, Water Softener, Humidifier, Electric Water Heater, Water Softener Rented
- Laundry: Main Level
Features
- Kitchen/Dining Room Combo, Separate Dining, Cathedral Ceiling(s), Coffered Ceiling(s), Open Floorplan, Special Millwork, Walk-In Closet(s), Breakfast Bar, Breakfast Room, Kitchen Island, Custom Cabinetry, Granite Counters, Pantry, Walk-In Pantry, Double Vanity, Separate Shower, Entrance Foyer
- Flooring: Hardwood
- Doors: French Doors
- Basement: Full,Partially Finished,Sleeping Area,Storage Space,Walk-Out Access
- Number of fireplaces: 2
- Fireplace features: Recreation Room, Blower Fan, Circulating, Masonry, Wood Burning, Basement, Family Room, Kitchen
Interior area
- Total structure area: 8,561
- Total interior livable area: 8,561 sqft
- Finished area above ground: 5,561
- Finished area below ground: 3,000
Property
Parking
- Total spaces: 12
- Parking features: Additional Parking, Attached, Garage, Circular Driveway, Detached, Oversized, Off Street, Tandem, Storage, Workshop in Garage
- Attached garage spaces: 12
- Has uncovered spaces: Yes
Features
- Levels: One and One Half
- Has view: Yes
- Waterfront features: Waterfront
Lot
- Size: 9.62 Acres
- Dimensions: 9.62 acres
- Features: Adjoins Wooded Area, Suitable for Horses, Views, Waterfront
Details
- Additional structures: Garage(s), Outbuilding, RV/Boat Storage, Second Residence, Storage, Workshop
- Parcel number: 146014000000013.22
- Special conditions: Standard
- Horses can be raised: Yes
Construction
Type & style
- Home type: SingleFamily
- Architectural style: Traditional,Other
- Property subtype: Single Family Residence
Materials
- Brick Veneer, Stone Veneer
Condition
- Updated/Remodeled
- New construction: No
- Year built: 2004
Utilities & green energy
- Sewer: Septic Tank
- Water: Public, Well
Community & neighborhood
Location
- Region: Farmington
- Subdivision: None
HOA & financial
HOA
- Services included: Other
Other
Other facts
- Listing terms: Cash,Conventional
- Ownership: Private
- Road surface type: Concrete
Price history
| Date | Event | Price |
|---|---|---|
| 11/23/2024 | Sold | -- |
Source: | ||
| 9/10/2024 | Pending sale | $1,287,000$150/sqft |
Source: | ||
| 6/2/2024 | Listed for sale | $1,287,000+3%$150/sqft |
Source: | ||
| 1/10/2023 | Listing removed | -- |
Source: | ||
| 2/26/2022 | Price change | $1,250,000+6.4%$146/sqft |
Source: | ||
Public tax history
| Year | Property taxes | Tax assessment |
|---|---|---|
| 2024 | $4,545 -0.1% | $92,730 |
| 2023 | $4,552 -0.2% | $92,730 |
| 2022 | $4,560 +0.3% | $92,730 |
Find assessor info on the county website
Neighborhood: 63640
Nearby schools
GreatSchools rating
- 5/10Lincoln Intermediate SchoolGrades: 5-6Distance: 3.1 mi
- 6/10Farmington Middle SchoolGrades: 7-8Distance: 3.2 mi
- 5/10Farmington Sr. High SchoolGrades: 9-12Distance: 3 mi
Schools provided by the listing agent
- Elementary: Farmington R-Vii
- Middle: Farmington Middle
- High: Farmington Sr. High
Source: MARIS. This data may not be complete. We recommend contacting the local school district to confirm school assignments for this home.
Get a cash offer in 3 minutes
Find out how much your home could sell for in as little as 3 minutes with a no-obligation cash offer.
Estimated market value$1,180,900
Get a cash offer in 3 minutes
Find out how much your home could sell for in as little as 3 minutes with a no-obligation cash offer.
Estimated market value
$1,180,900
