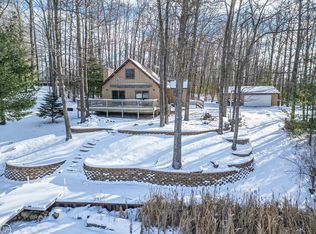Sold for $390,000 on 10/14/25
$390,000
4250 Hayes Rd, Harrison, MI 48625
3beds
1,776sqft
Single Family Residence
Built in 1945
2.32 Acres Lot
$277,300 Zestimate®
$220/sqft
$1,259 Estimated rent
Home value
$277,300
$238,000 - $313,000
$1,259/mo
Zestimate® history
Loading...
Owner options
Explore your selling options
What's special
This immaculate 3-bedroom, 2-bathroom home is nestled on 2.3 acres of partially wooded land, offering a rare blend of privacy, peace, and pure waterfront bliss on 100-acre all-sports Cranberry Lake. From the crown molding to the plush carpet underfoot, every inch of this home has been lovingly maintained and thoughtfully finished. Step outside onto the expansive deck and take in sweeping views of 100 feet of private shoreline. A sandy beach, stone fireplace, retaining wall, and private boat dock create the perfect setting for long summer days and starlit evenings. Prefer nature? A small stretch of untouched shoreline invites wildflowers and wildlife to greet you with each season. The partially finished walkout basement offers flexibility for guests or game nights, while the attached 4-car garage and long concrete driveway offer space and storage without compromise. Beautifully landscaped with established shrubs and trees, the exterior is just as inviting as the interior. This isn’t just a home—it’s an invitation to slow down, breathe deep, and live your lake life to the fullest.
Zillow last checked: 8 hours ago
Listing updated: October 15, 2025 at 08:28am
Listed by:
Arika Reno 989-339-7641,
HARRISON REALTY INC.,
SUSAN CARPENTER 989-339-4986,
HARRISON REALTY INC.
Bought with:
Brittani Purman, 6501436922
Real Estate One Great Lakes Bay
Source: MiRealSource,MLS#: 50180528 Originating MLS: Clare Gladwin Board of REALTORS
Originating MLS: Clare Gladwin Board of REALTORS
Facts & features
Interior
Bedrooms & bathrooms
- Bedrooms: 3
- Bathrooms: 2
- Full bathrooms: 2
- Main level bathrooms: 2
- Main level bedrooms: 3
Primary bedroom
- Level: First
Bedroom 1
- Level: Main
- Area: 80
- Dimensions: 8 x 10
Bedroom 2
- Level: Main
- Area: 64
- Dimensions: 8 x 8
Bedroom 3
- Level: Main
- Area: 169
- Dimensions: 13 x 13
Bathroom 1
- Level: Main
- Area: 42
- Dimensions: 7 x 6
Bathroom 2
- Level: Main
- Area: 55
- Dimensions: 11 x 5
Dining room
- Level: Main
- Area: 176
- Dimensions: 11 x 16
Family room
- Level: Basement
- Area: 408
- Dimensions: 24 x 17
Kitchen
- Level: Main
- Area: 135
- Dimensions: 15 x 9
Living room
- Level: Main
- Area: 182
- Dimensions: 14 x 13
Heating
- Forced Air, Propane
Cooling
- Central Air
Appliances
- Included: Dishwasher, Dryer, Microwave, Range/Oven, Refrigerator, Washer, Water Softener Owned, Electric Water Heater
- Laundry: First Floor Laundry, Laundry Room, Main Level
Features
- Walk-In Closet(s)
- Basement: Walk-Out Access,Partial,Interior Entry,Crawl Space
- Has fireplace: No
Interior area
- Total structure area: 1,776
- Total interior livable area: 1,776 sqft
- Finished area above ground: 1,296
- Finished area below ground: 480
Property
Parking
- Total spaces: 4
- Parking features: 3 or More Spaces, Garage, Driveway, Attached, Electric in Garage, Garage Door Opener, Direct Access
- Attached garage spaces: 4
Features
- Levels: One
- Stories: 1
- Patio & porch: Deck, Porch
- Has view: Yes
- View description: Lake, Rural View
- Has water view: Yes
- Water view: Lake
- Waterfront features: All Sports Lake, Lake Front, Waterfront, Interior Lake
- Body of water: Cranberry Lake
- Frontage length: 100
Lot
- Size: 2.32 Acres
- Dimensions: 100 x 1021 x 100 x 1007
- Features: Deep Lot - 150+ Ft., Large Lot - 65+ Ft., Wooded, Rural, Platted
Details
- Additional structures: None
- Parcel number: 00720506000
- Zoning description: Residential
- Special conditions: Private
Construction
Type & style
- Home type: SingleFamily
- Architectural style: Ranch
- Property subtype: Single Family Residence
Materials
- Vinyl Siding, Vinyl Trim
Condition
- New construction: No
- Year built: 1945
Utilities & green energy
- Electric: 200+ Amp Service
- Sewer: Septic Tank
- Water: Private Well
Community & neighborhood
Location
- Region: Harrison
- Subdivision: Cranberry Lake Sub
Other
Other facts
- Listing agreement: Exclusive Right To Sell
- Listing terms: Cash,Conventional,FHA,VA Loan
Price history
| Date | Event | Price |
|---|---|---|
| 10/14/2025 | Sold | $390,000-2.3%$220/sqft |
Source: | ||
| 10/2/2025 | Pending sale | $399,000$225/sqft |
Source: | ||
| 8/8/2025 | Price change | $399,000-5%$225/sqft |
Source: | ||
| 8/4/2025 | Price change | $420,000-1.2%$236/sqft |
Source: | ||
| 7/3/2025 | Listed for sale | $425,000$239/sqft |
Source: | ||
Public tax history
| Year | Property taxes | Tax assessment |
|---|---|---|
| 2025 | $4,687 +9.9% | $169,700 +24.3% |
| 2024 | $4,263 | $136,500 +27% |
| 2023 | -- | $107,500 +7.1% |
Find assessor info on the county website
Neighborhood: 48625
Nearby schools
GreatSchools rating
- 3/10Robert M. Larson Elementary SchoolGrades: K-5Distance: 4.4 mi
- 4/10Harrison Middle SchoolGrades: 6-8Distance: 4.6 mi
- 7/10Harrison Community High SchoolGrades: 9-12Distance: 4.5 mi
Schools provided by the listing agent
- District: Harrison Community Schools
Source: MiRealSource. This data may not be complete. We recommend contacting the local school district to confirm school assignments for this home.

Get pre-qualified for a loan
At Zillow Home Loans, we can pre-qualify you in as little as 5 minutes with no impact to your credit score.An equal housing lender. NMLS #10287.
